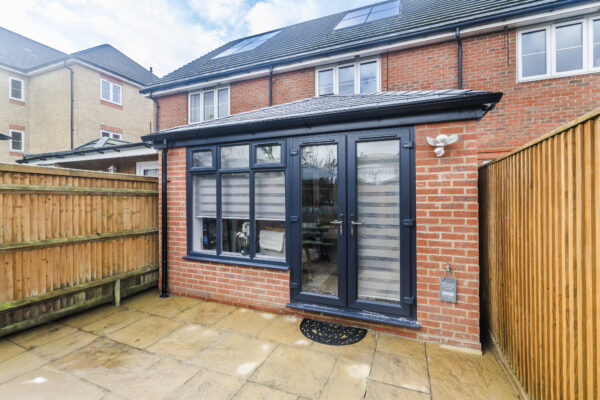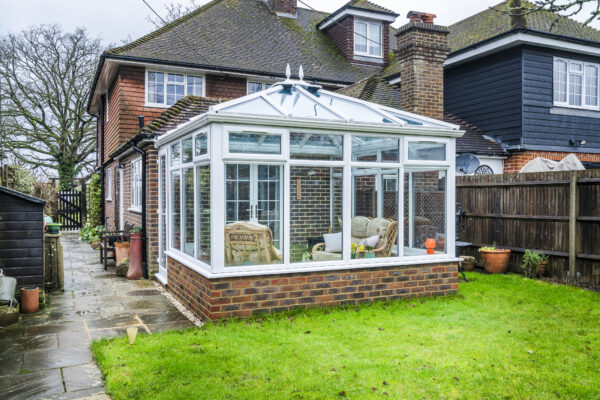The client’s original conservatory was a single-glazed timber structure that offered little more than basic shelter. It lacked insulation, comfort, and functionality, and could not be used as part of the main home. The goal was to fully replace it with an extension that expanded the footprint, improved energy efficiency, and created a space that could be used all year round.
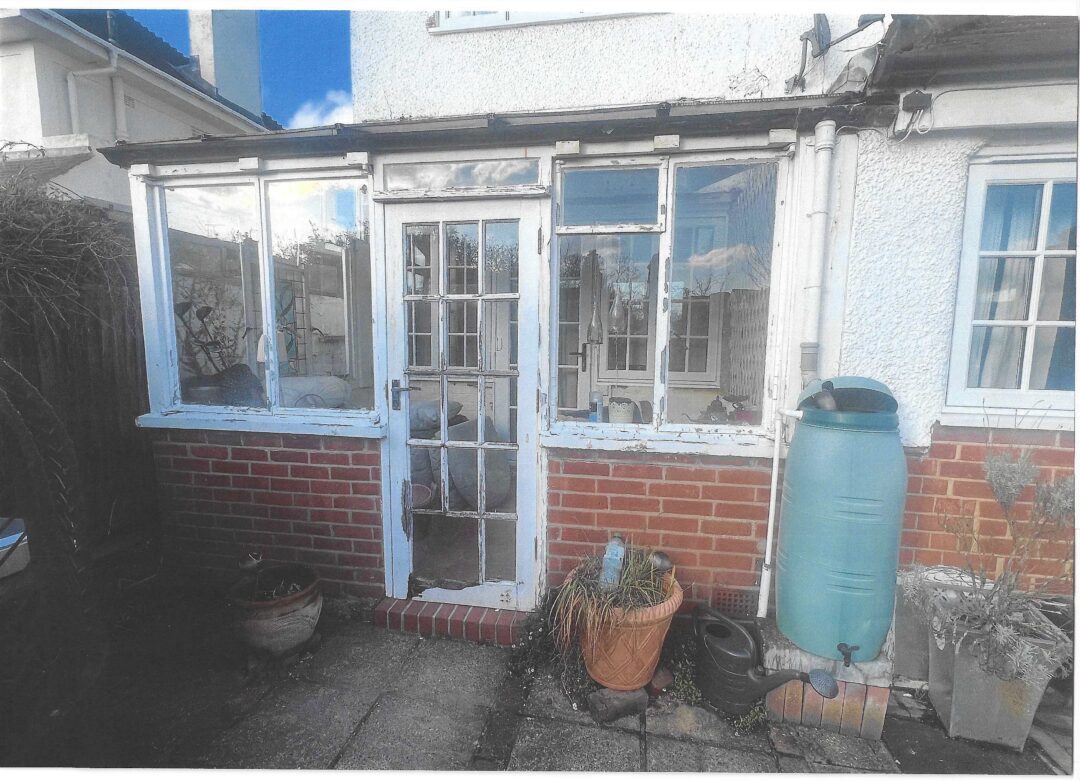
The Challenge:
The existing structure provided no thermal performance, limiting its use to dry storage or occasional sitting space. The clients wanted to expand the footprint and create a true room that could link into the adjacent living area. They also needed better insulation, more privacy along the boundary, and improved seated views into the garden—none of which the old design offered.
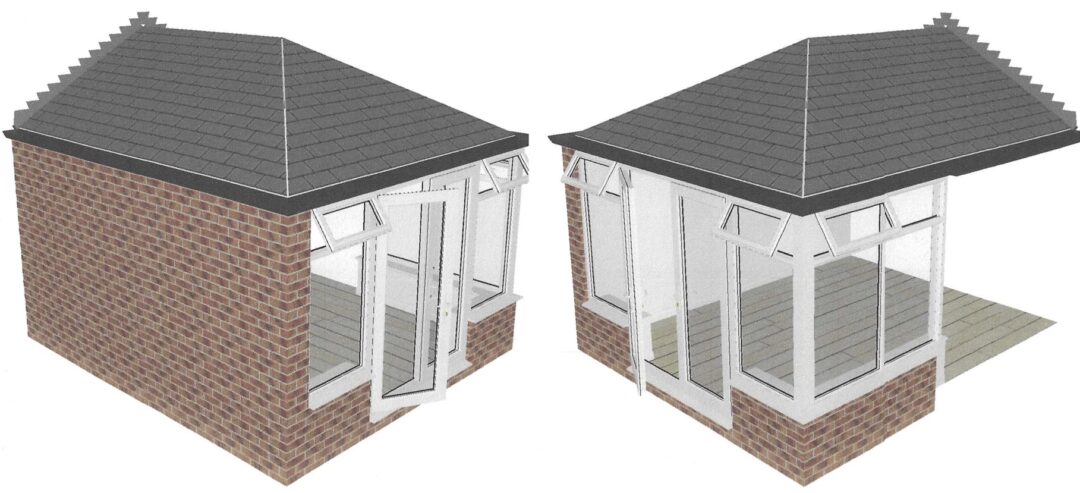
Our Approach:
We carried out a full rebuild on new, expanded footings to increase the internal floor area. A full-height brick wall was constructed on the boundary side to provide privacy, insulation, and a usable wall for furniture. The dwarf wall height was lowered from 900mm to 450mm to open up sightlines to the garden when seated. A highly insulated tiled roof was installed, ensuring stable temperatures and allowing the space to function as a proper room, fully open to the adjacent living area.
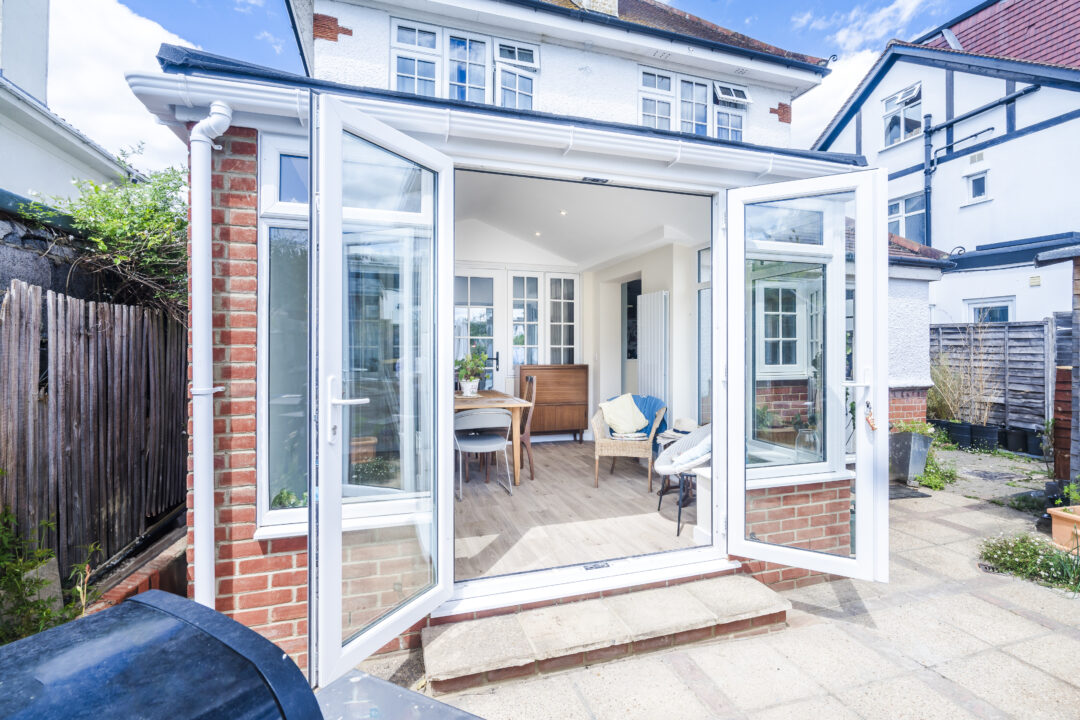
The Results:
The new extension now feels like a true part of the home. It’s warm, quiet, and bright—usable every day of the year. The layout gives the clients more flexibility in how they use the space, and the lowered window height creates a much stronger connection with the garden. What was once a cold, unusable conservatory is now a welcoming and functional open-plan living area.
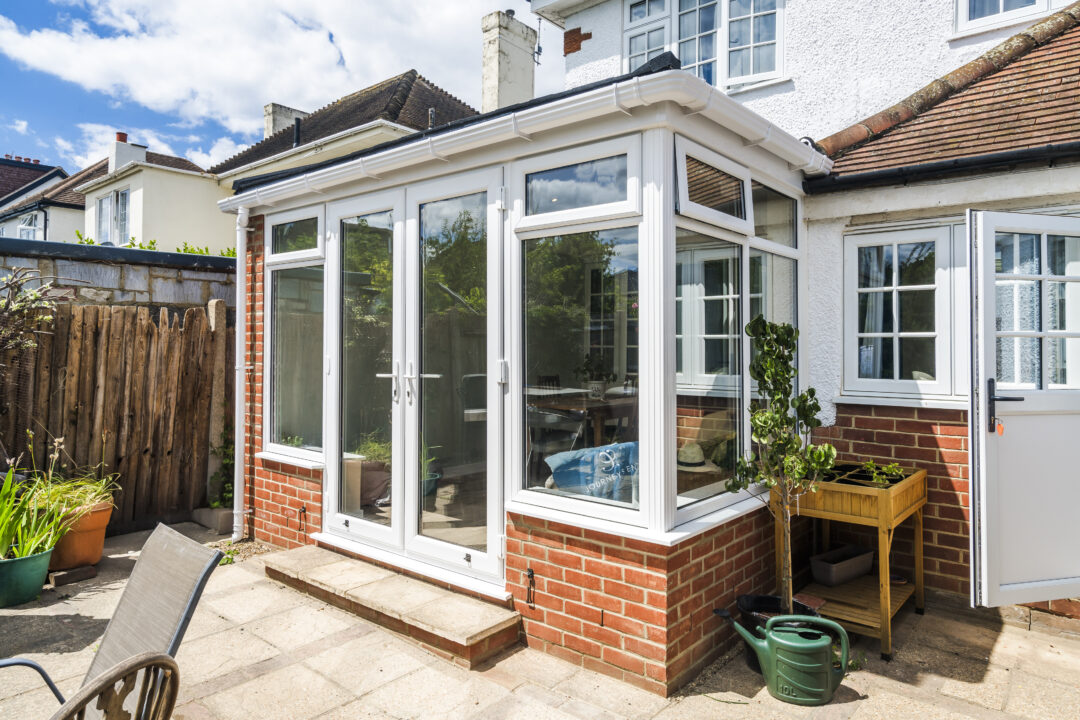
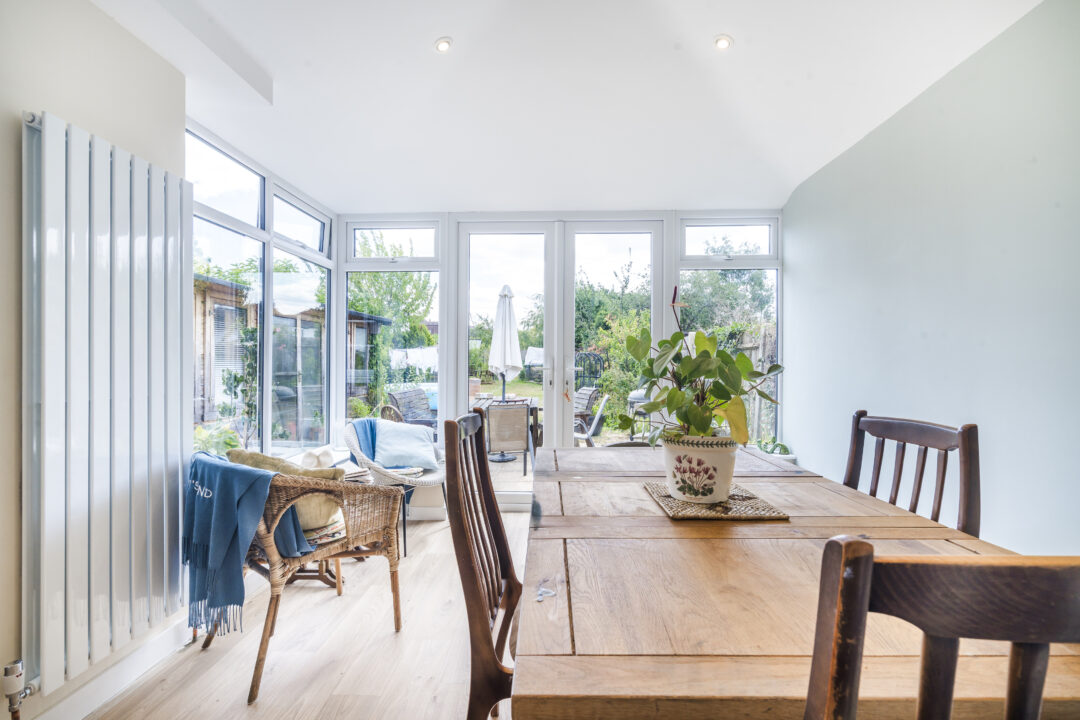
“It’s completely changed how we use the house. The space is warm, bright, and now feels like a real room, not an add-on. We finally have a space that works all year round.”
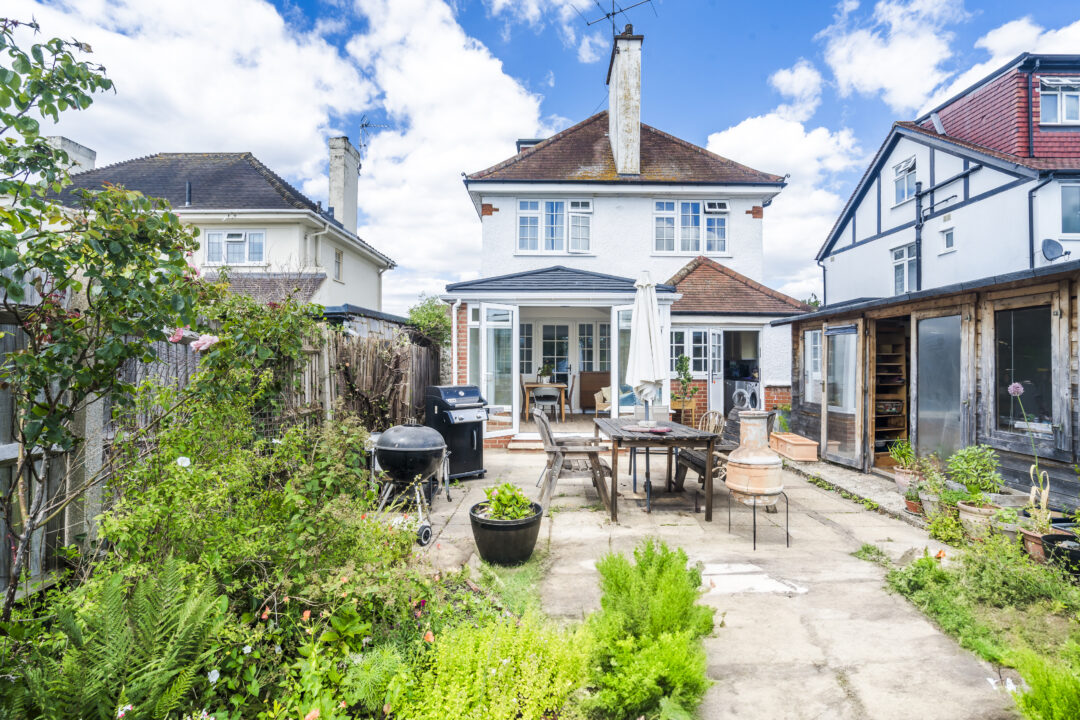
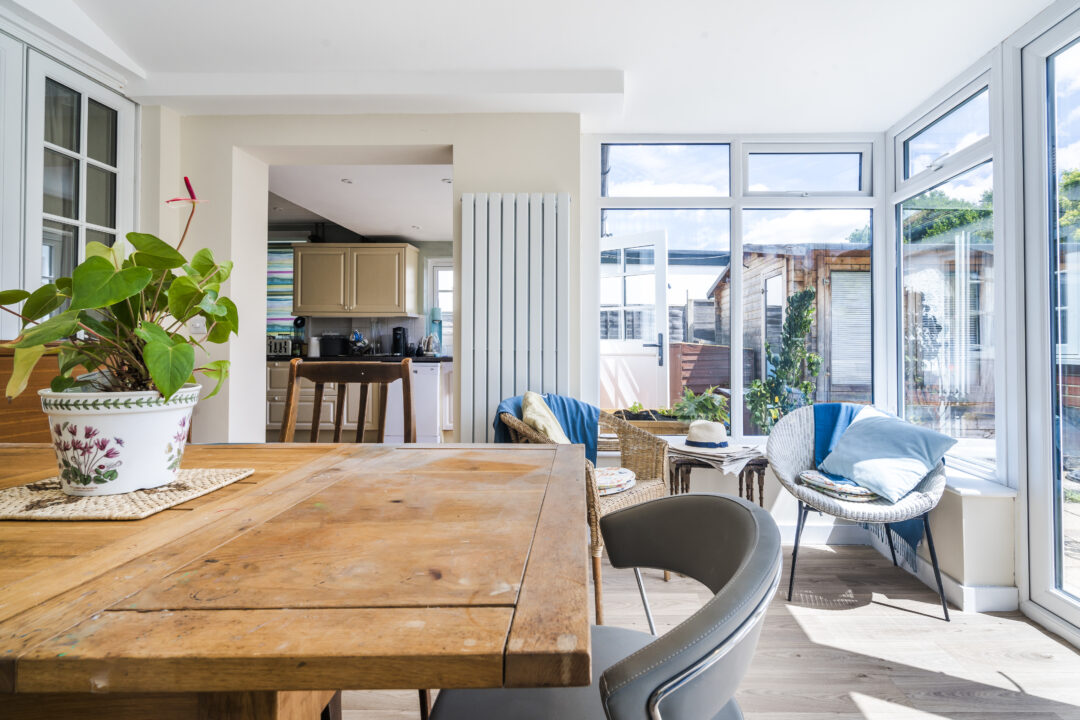
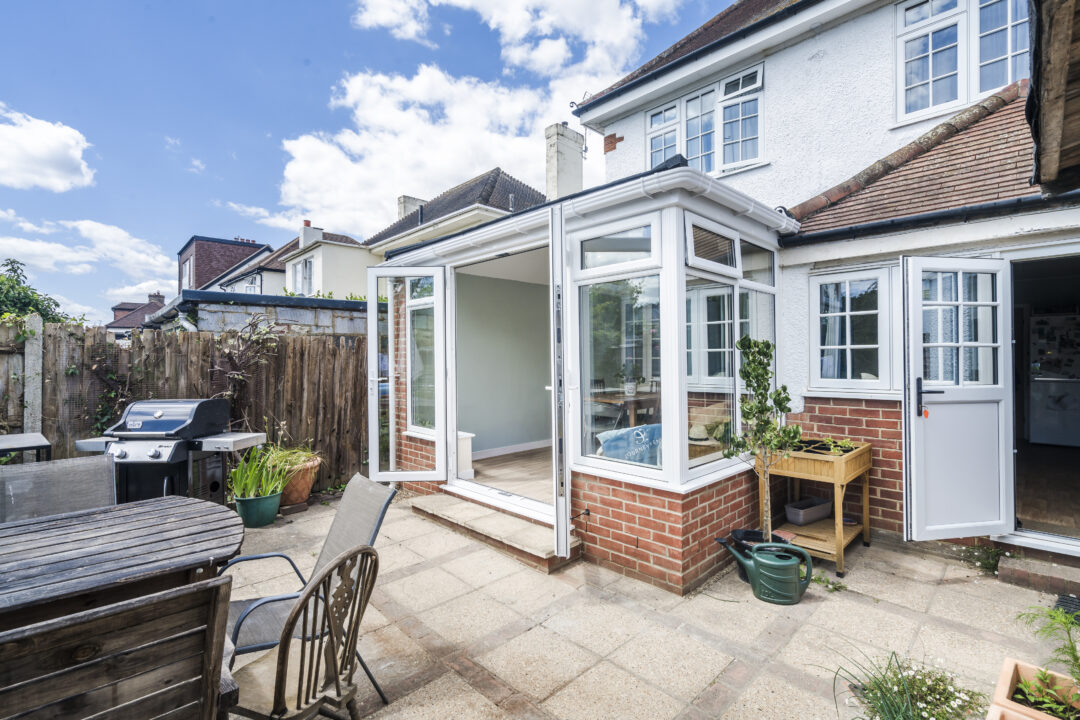
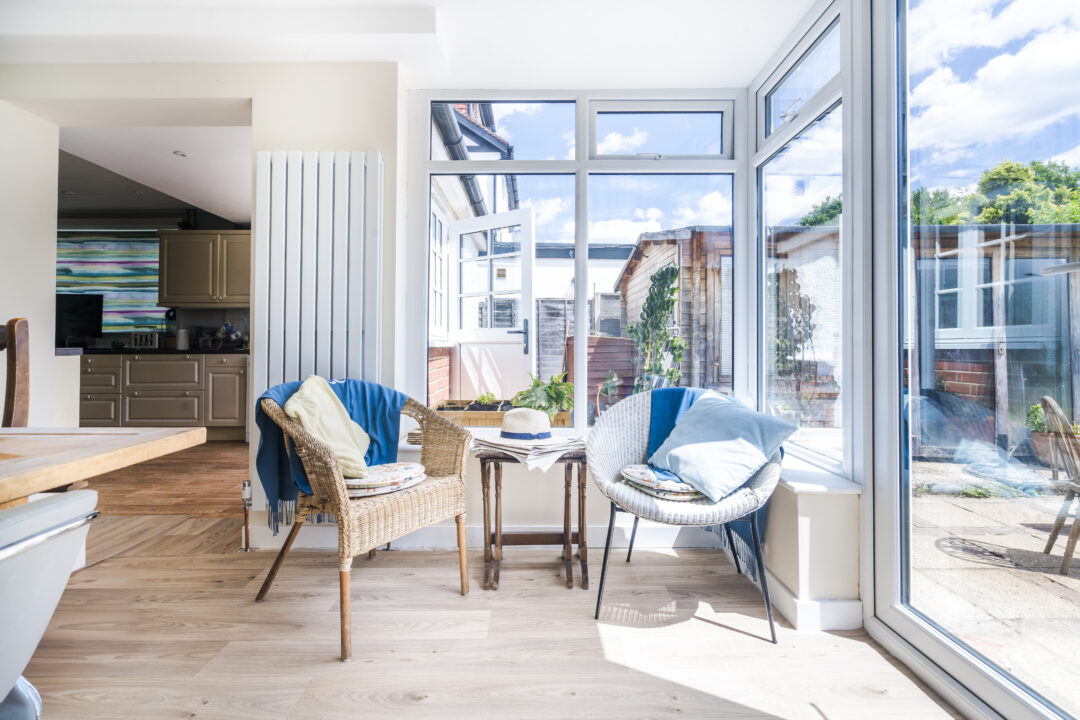
“Bright, warm, and used daily.”
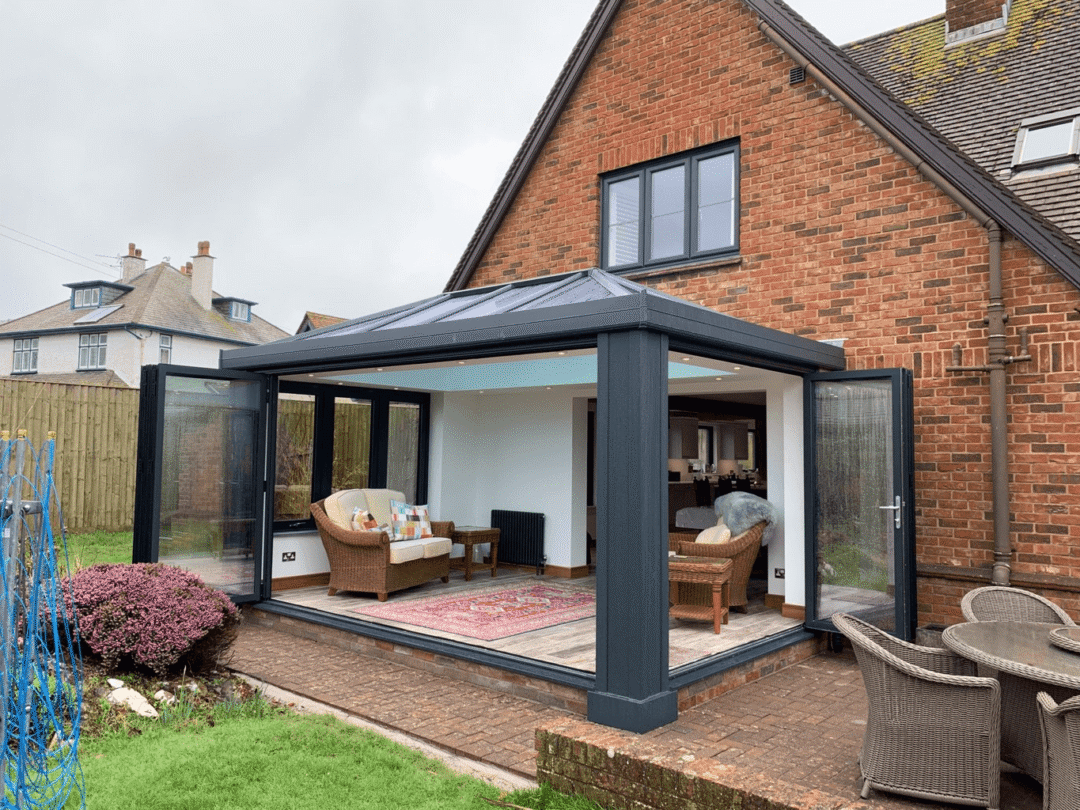
Precision Group conservatories
Transform your home with our expertly crafted designs. Browse our full range now.
