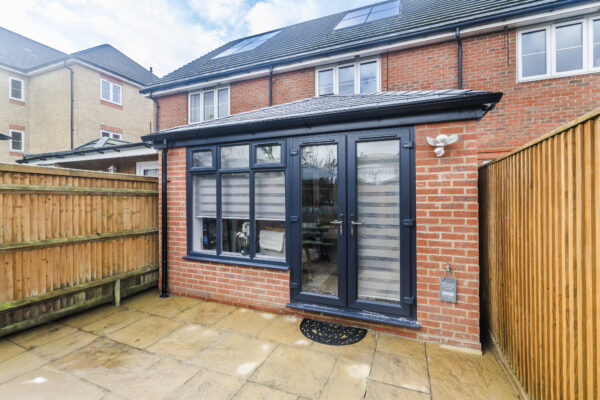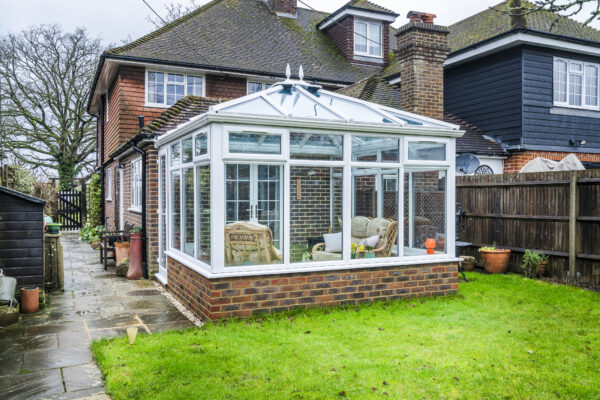This customer needed more lounge space and had no proper area for their dining table, which was awkwardly squeezed into a corner. They weren’t sure how to make the most of their small garden or connect to their existing rear extension. The goal was to add functional square footage without compromising flow or design.
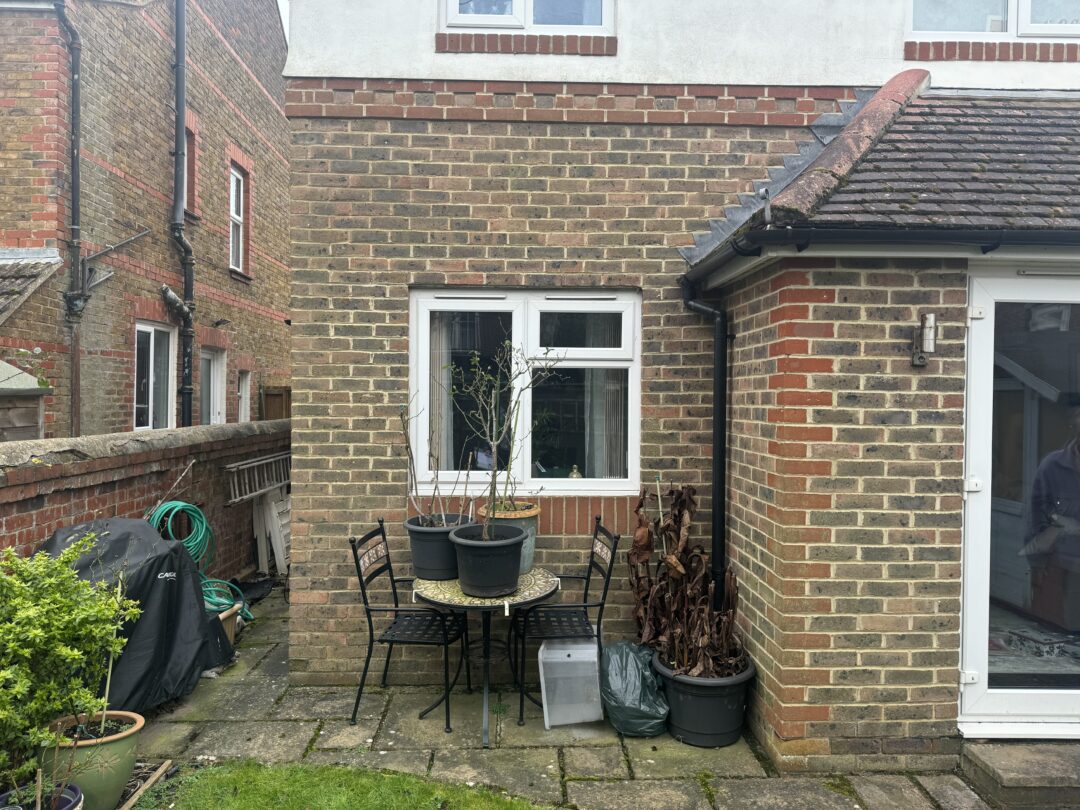
The Challenge:
The existing layout lacked a proper dining area, and the customer assumed any new structure would need to leave a gap between the new and old extensions. They also hoped to extend along the left-hand side of the house but were unsure if this was possible. With a limited outdoor footprint and existing roofline constraints, the challenge was to maximise usable space and create a seamless connection between both extensions and the house.
.
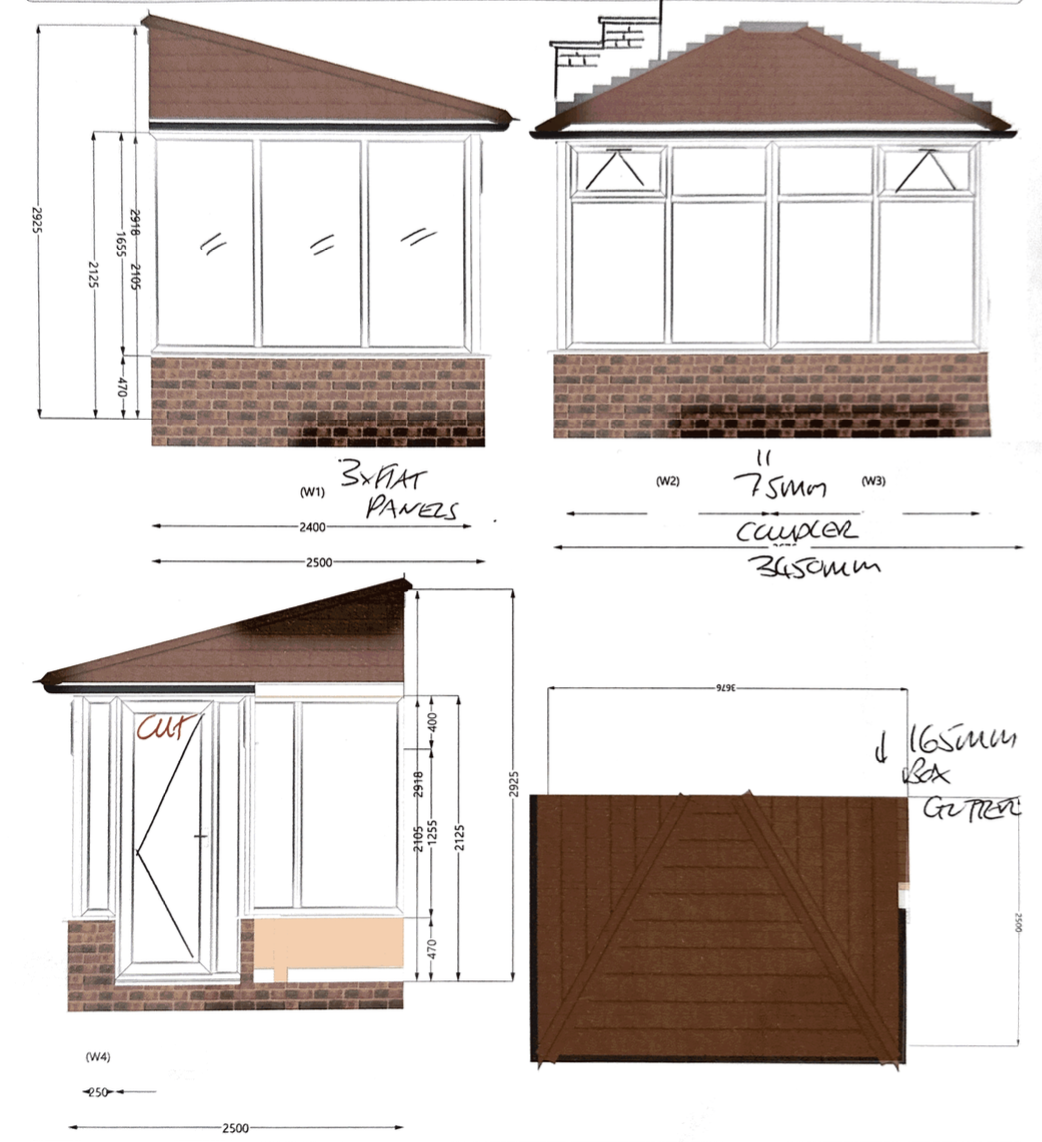
Our Approach:
We reimagined the original lean-to plan as a hipped lean-to to align perfectly with the existing tiled roof extension. This allowed for a clean join between the two structures with no wasted space. To extend beyond the main house along the side, we proposed a parapet wall solution that created a functional addition while respecting planning limits. A highly insulated tiled roof and wide French doors brought light and usability, while matching bricks and tiles ensured a cohesive look. The original rear window was removed and replaced with internal French doors to connect the new dining area directly to the main lounge.
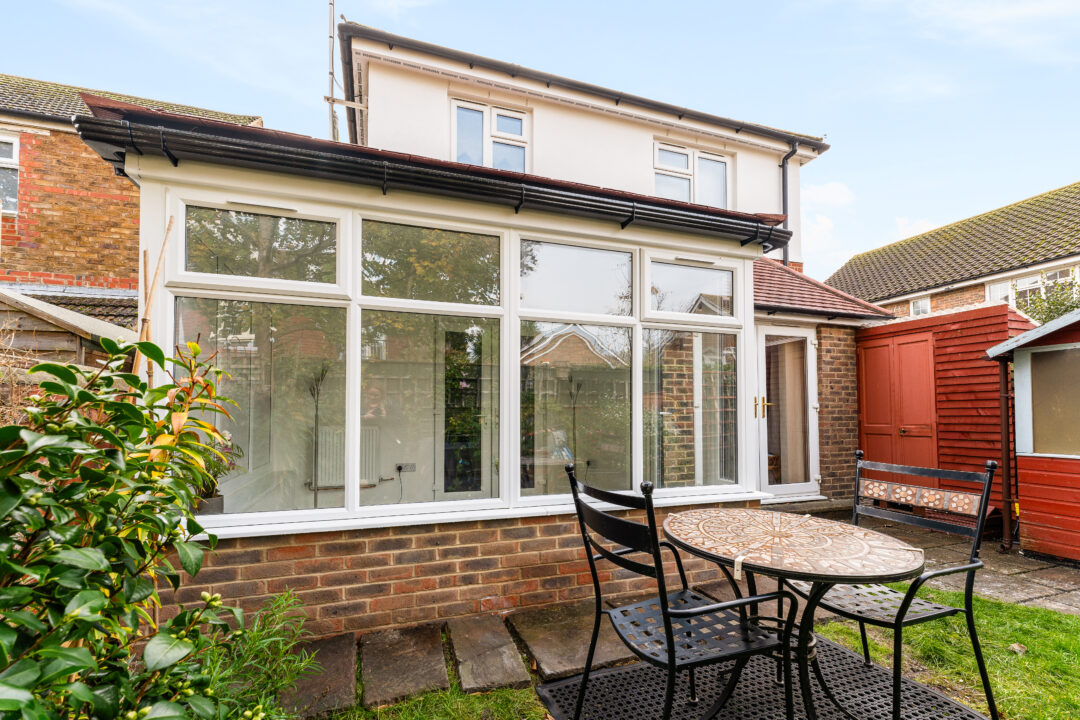
The Results:
The final space feels like a natural part of the home, adding valuable square footage for dining without sacrificing garden space. The room is warm, bright, and highly functional and the clean connection between the old and new structures makes it feel fully integrated. With the dining table now relocated, the original lounge feels more open and relaxed. The best part? The clients have already asked us to come back to build another extension at the front of the property.
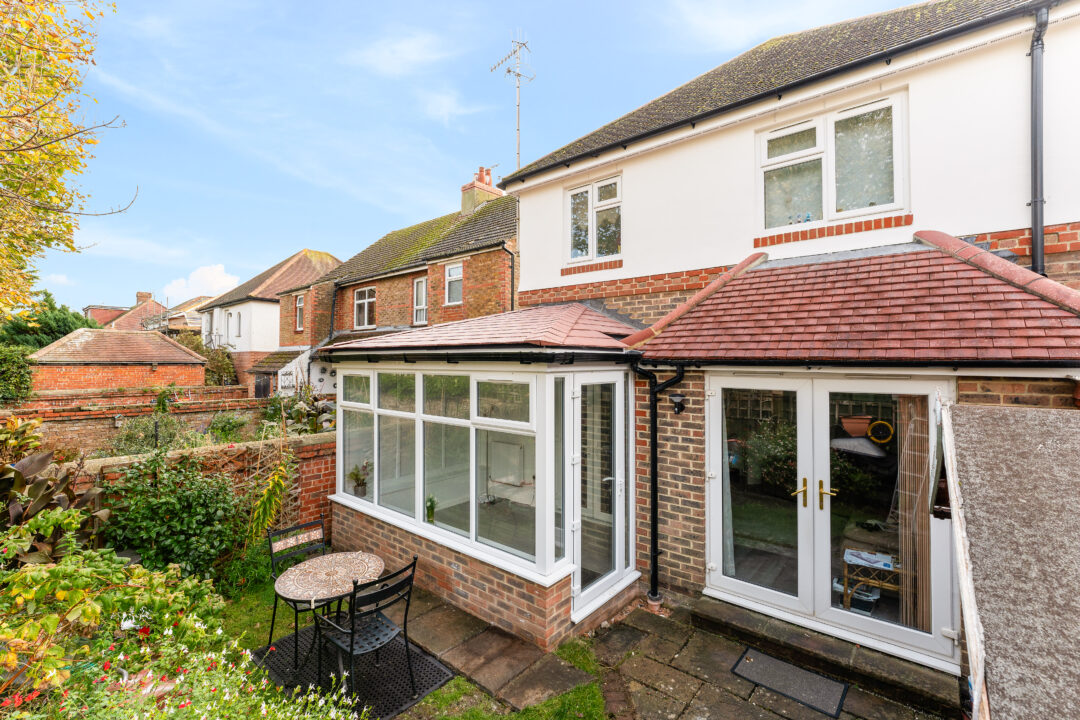
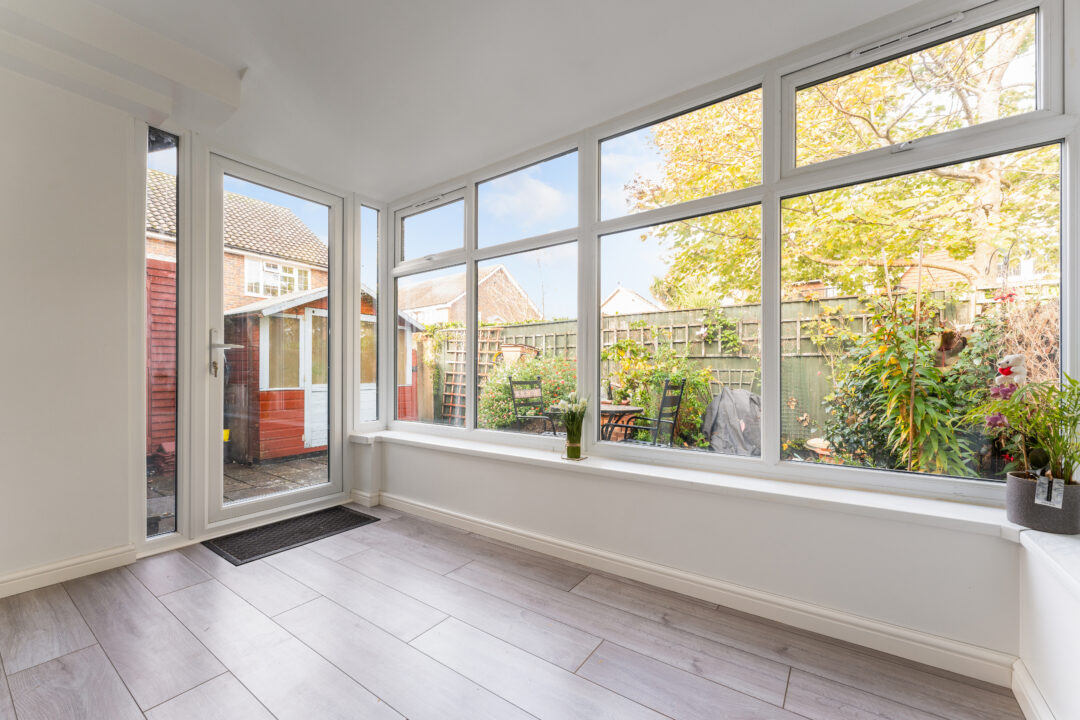
“We’re so happy with the result. It feels like this room has always been here, and it’s made a huge difference to how we use the house. Can’t wait for the next one.”
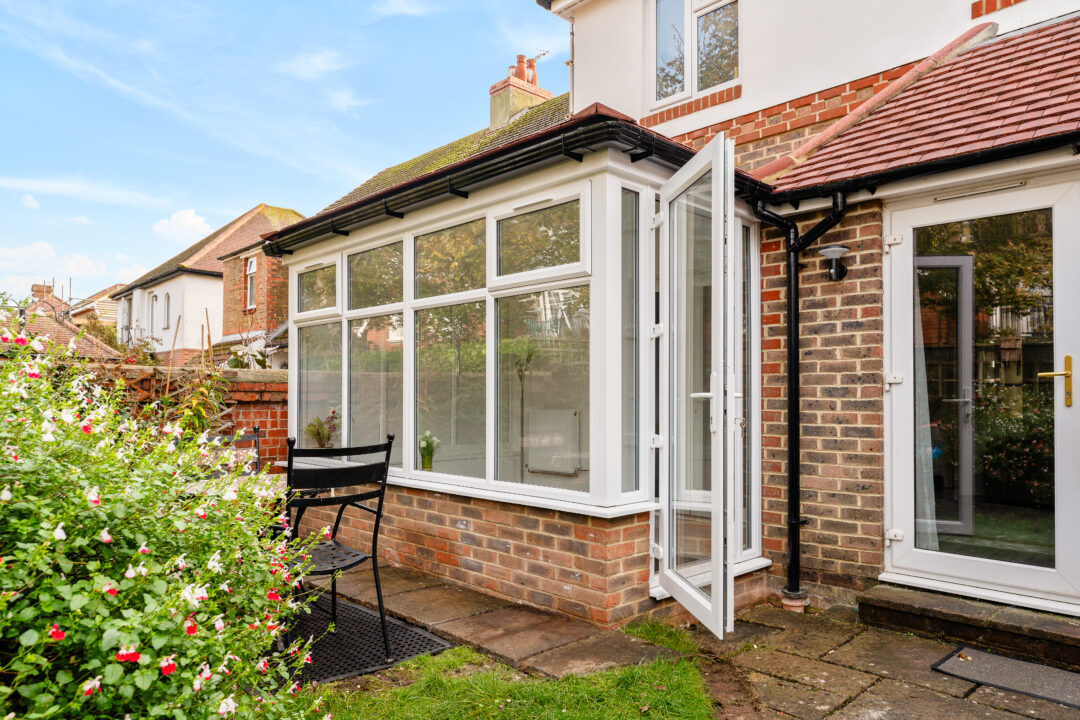
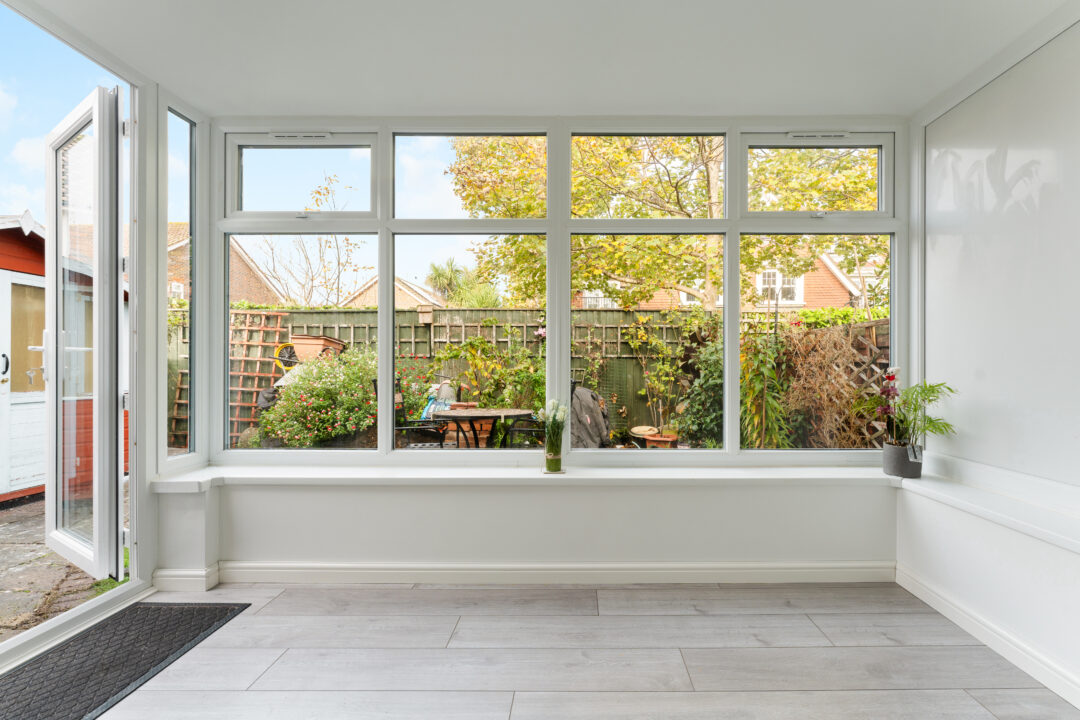
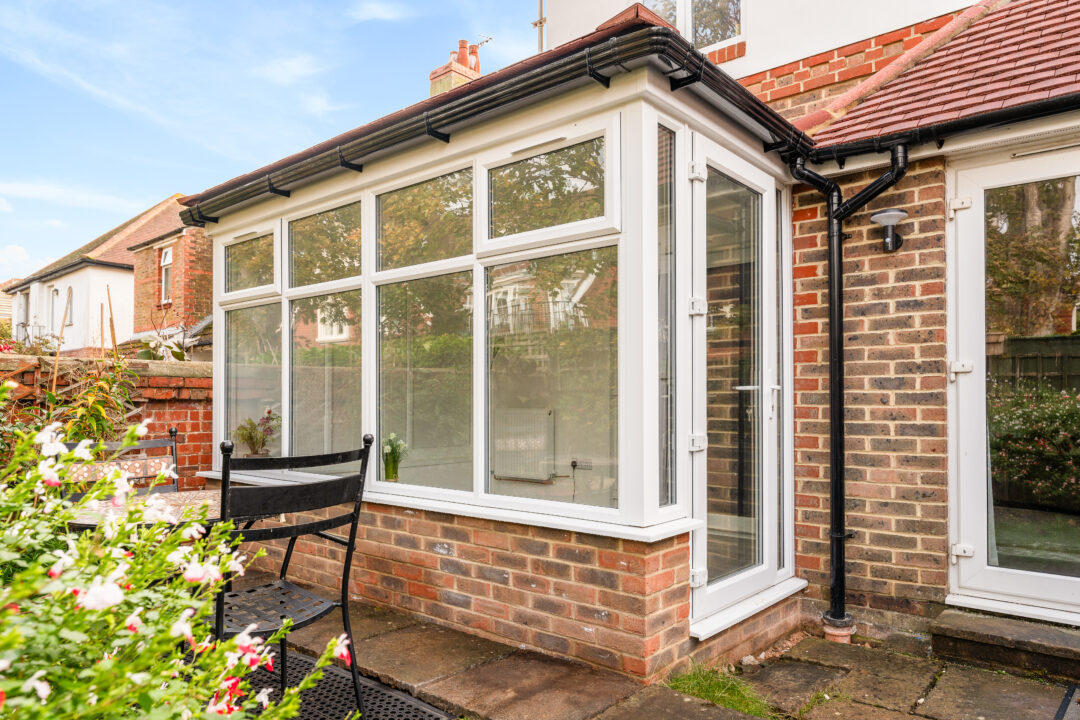
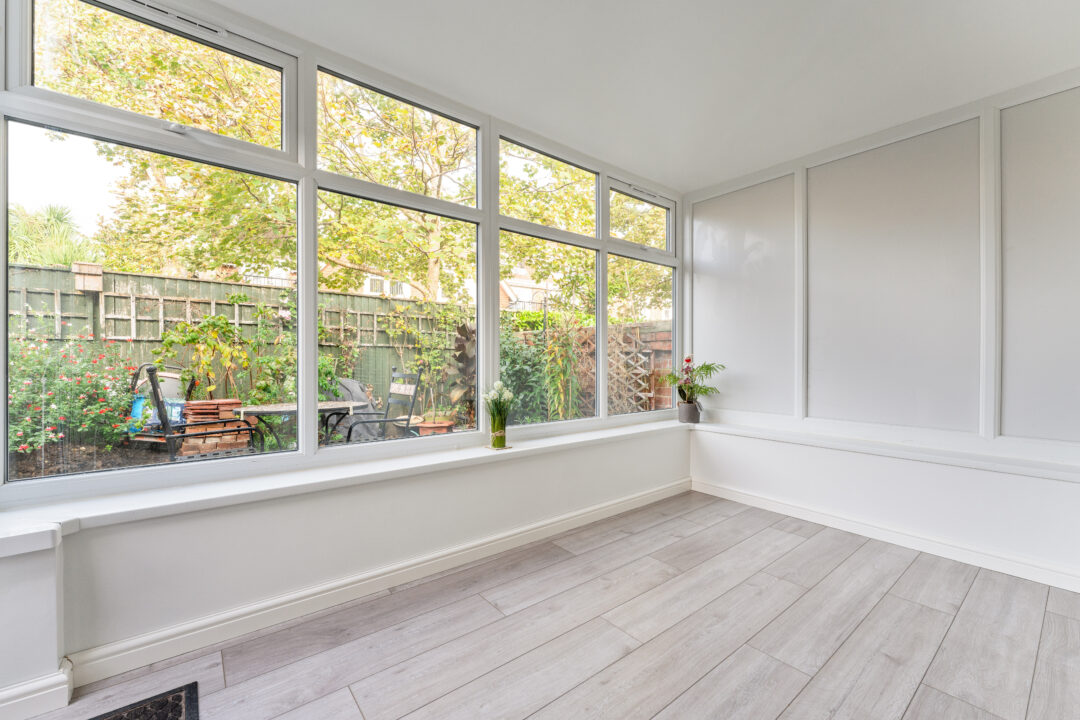
“It has created such a lovely new space for us to enjoy”
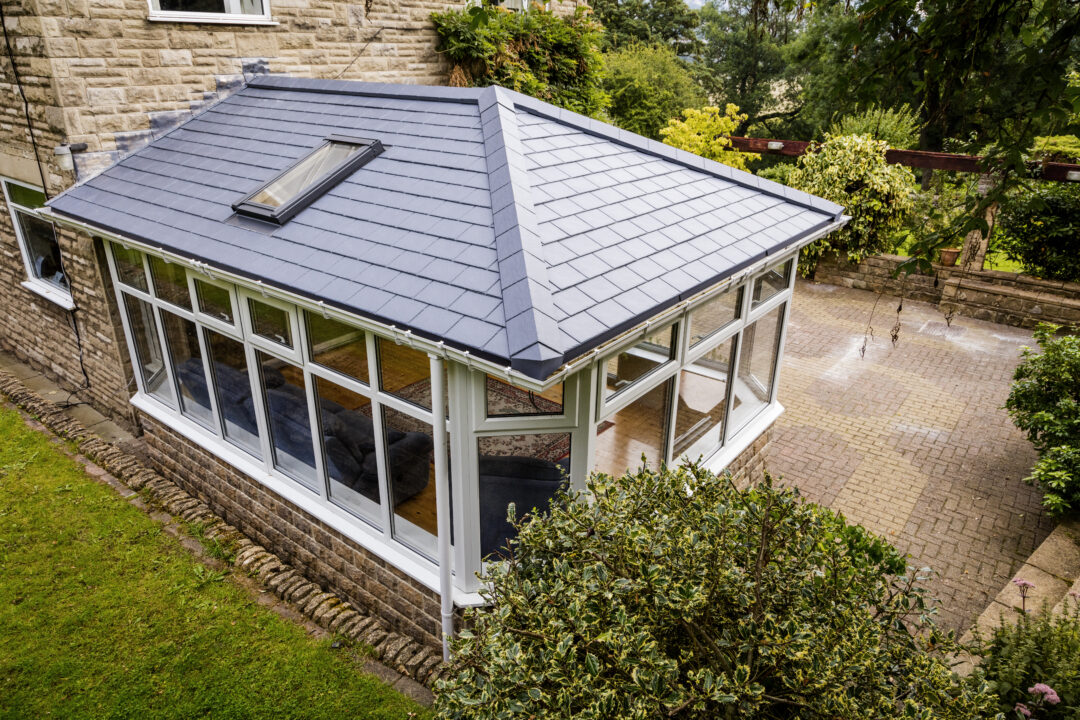
Precision Group Extensions
Transform your home with our expertly crafted designs. Browse our full Extension range now.
