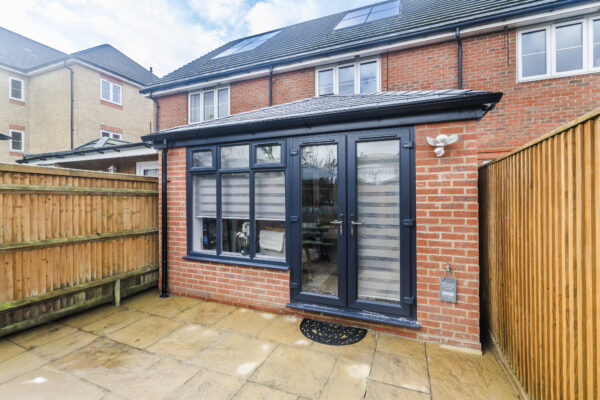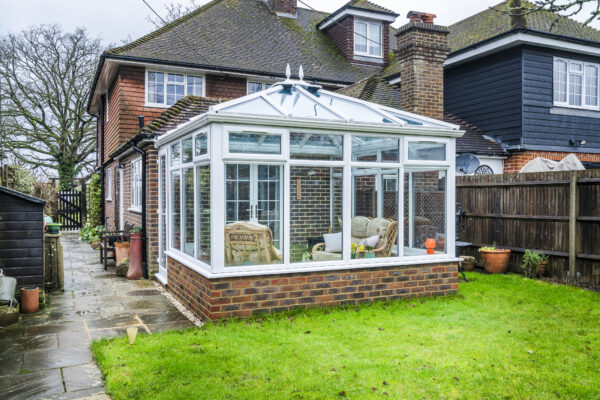This customer wanted to create a year-round usable space at the front of their cottage. The goal was to add floor space without disrupting the original character of the home, all while complying with strict planning constraints.
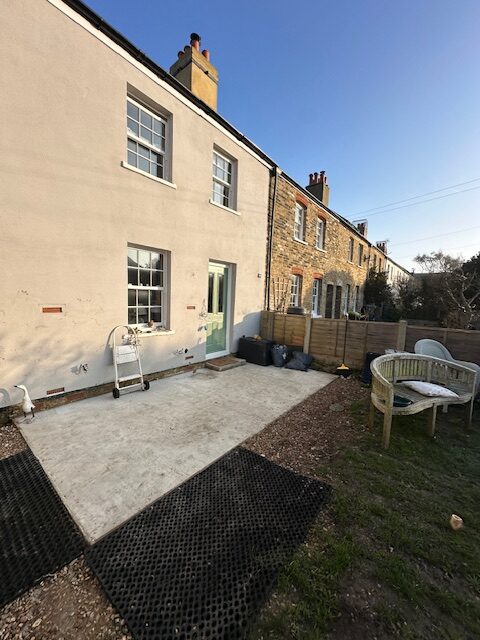
The Challenge:
Due to the cottage’s setting, planning restrictions were tight — any addition had to blend naturally with the original structure. The extension would cover a ground floor window, so maintaining natural light inside was key. The customer also needed the space to be fully insulated and visually cohesive with the property’s off-white render.
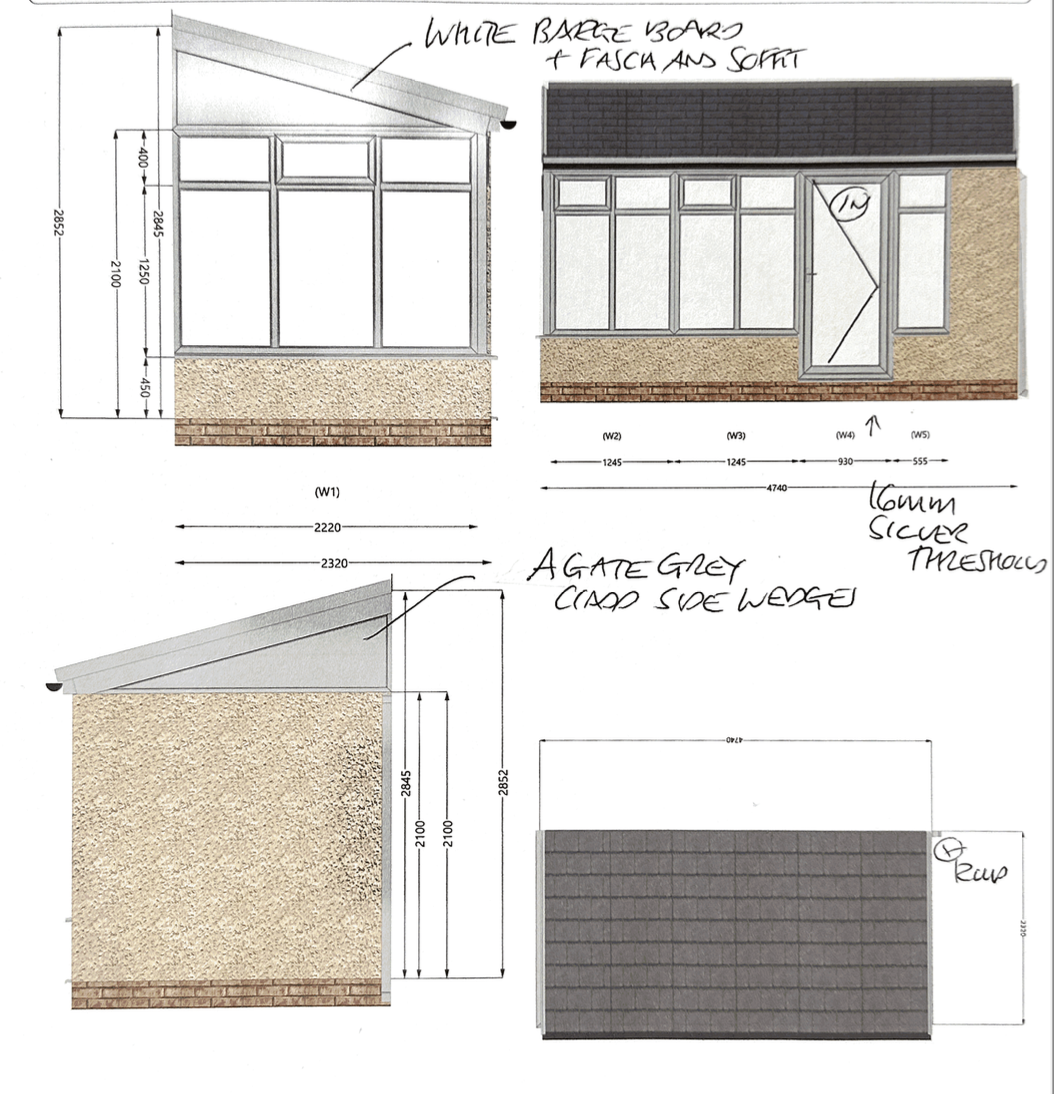
Our Approach:
We proposed a pitched tiled roof using lightweight slate-effect tiles to match the existing cottage roofline. The walls were designed in 1/3 brick and 2/3 render to replicate the original detailing. Agate grey frames offered a subtle contrast that modernised the look while blending with the home’s render. The finished space delivers warmth, light, and visual continuity — a smart, fully integrated extension.
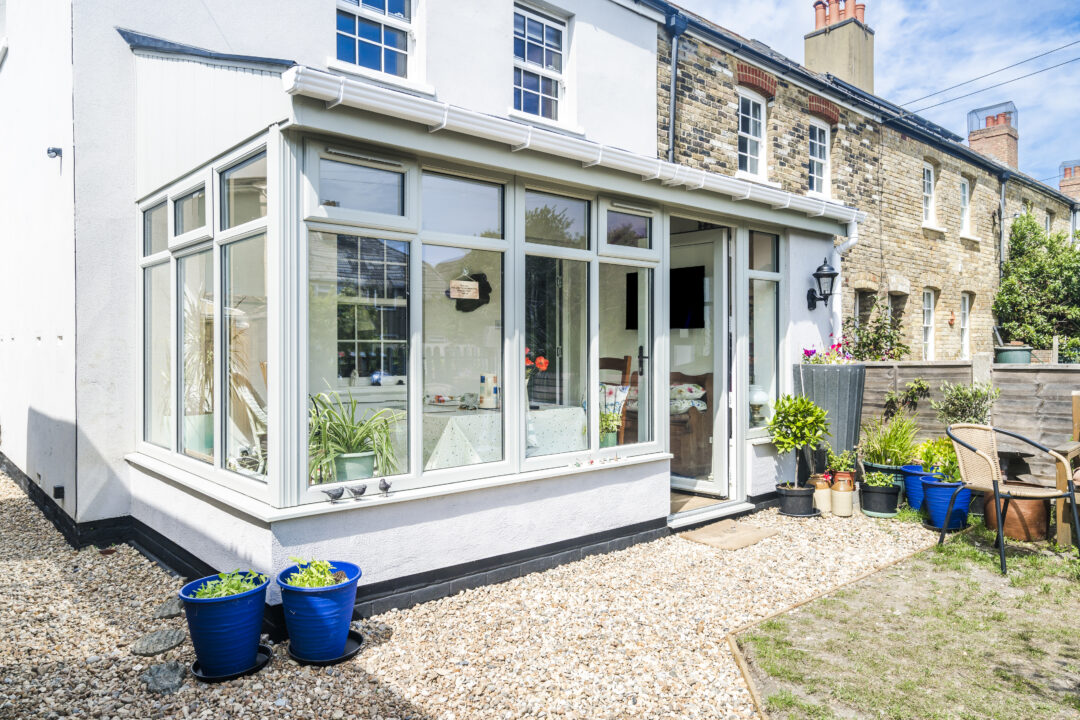
The Results:
The finished extension feels like it was always part of the cottage. The insulation, materials, and thoughtful colour choices make the room ideal for year-round use. The client now enjoys a bright, functional dining area that has added valuable space and improved flow to the ground floor.
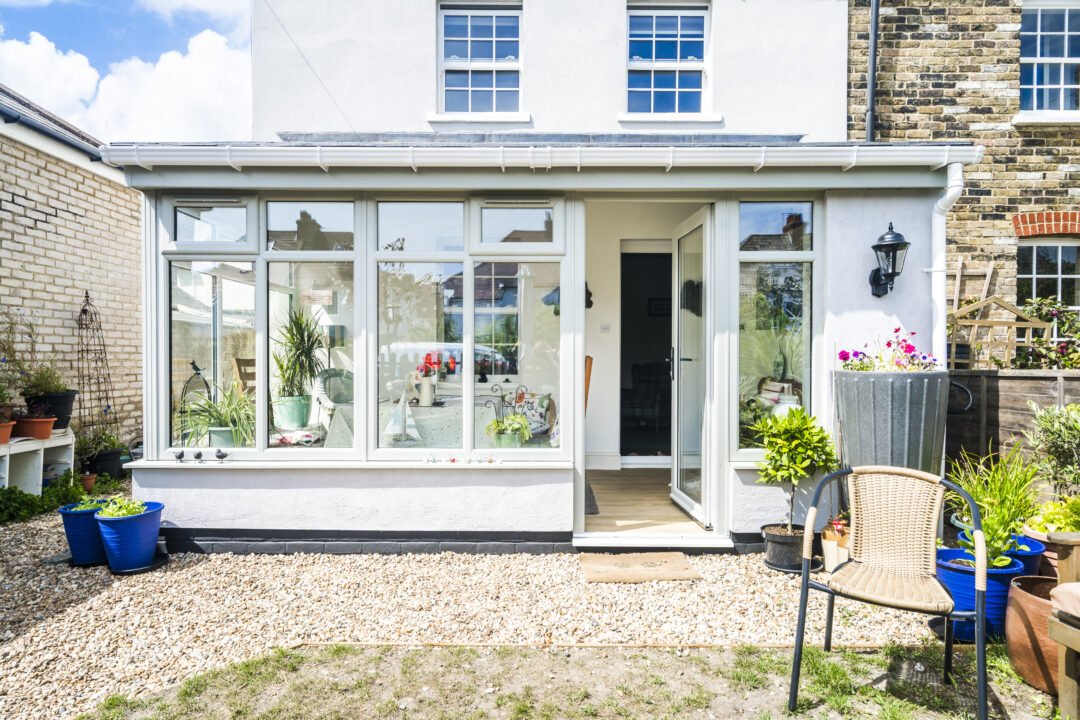
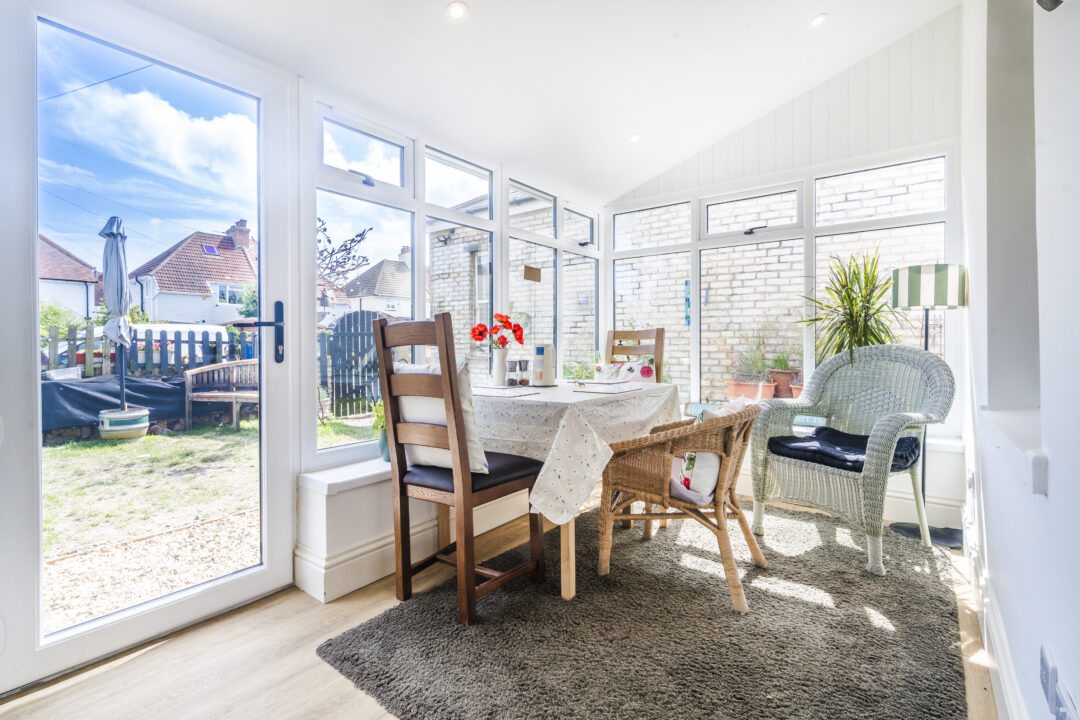
“It looks like it’s always been there. We use it every day now — it’s made such a difference to the space we have downstairs.”
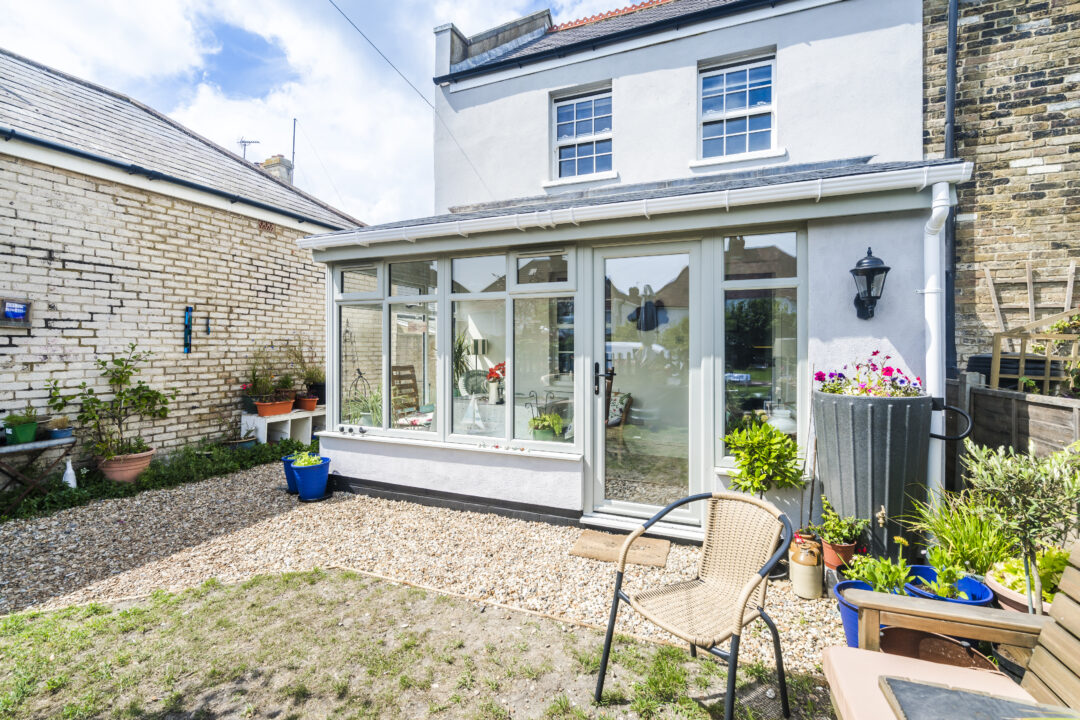
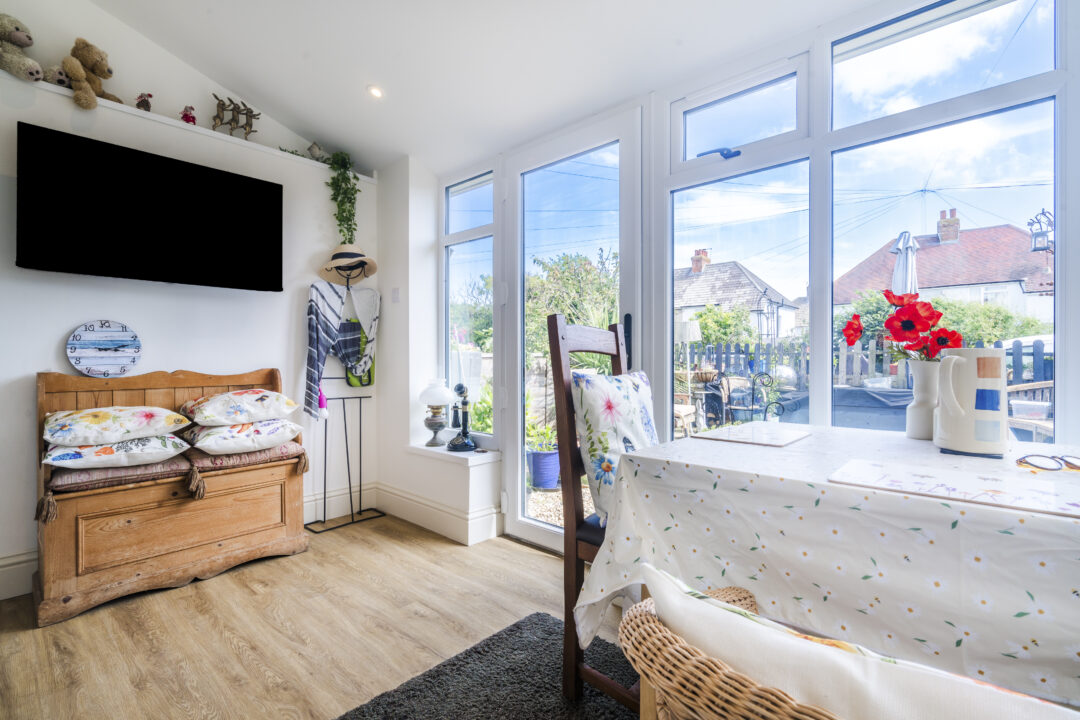
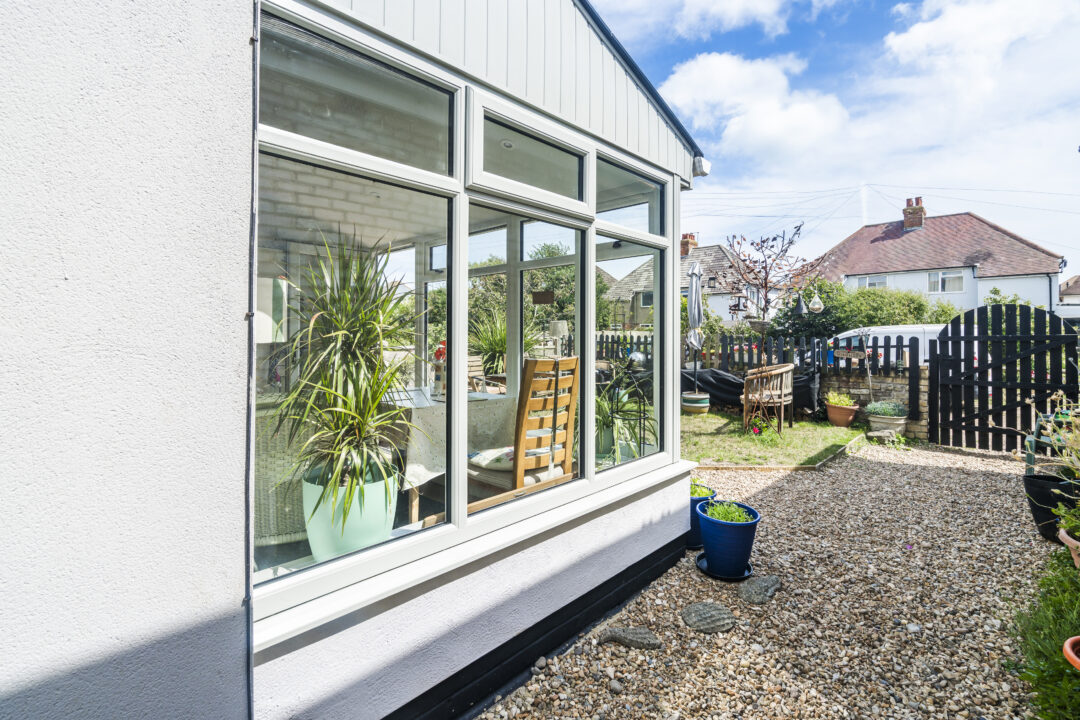
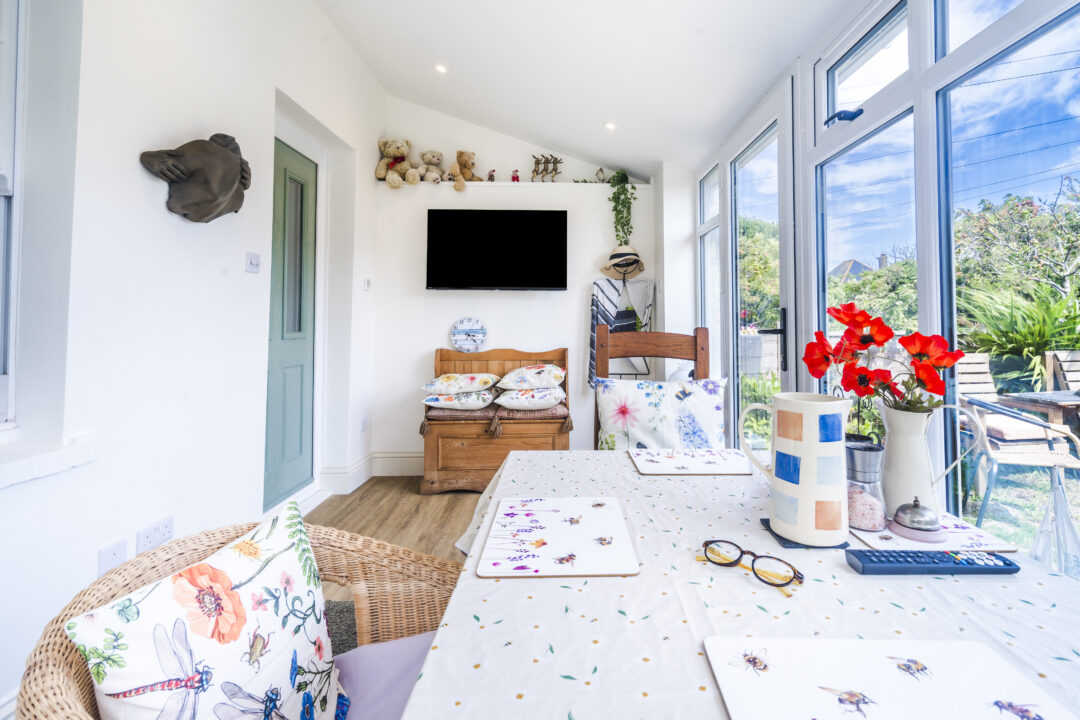
“It’s added the perfect amount of space without changing the feel of the cottage.”
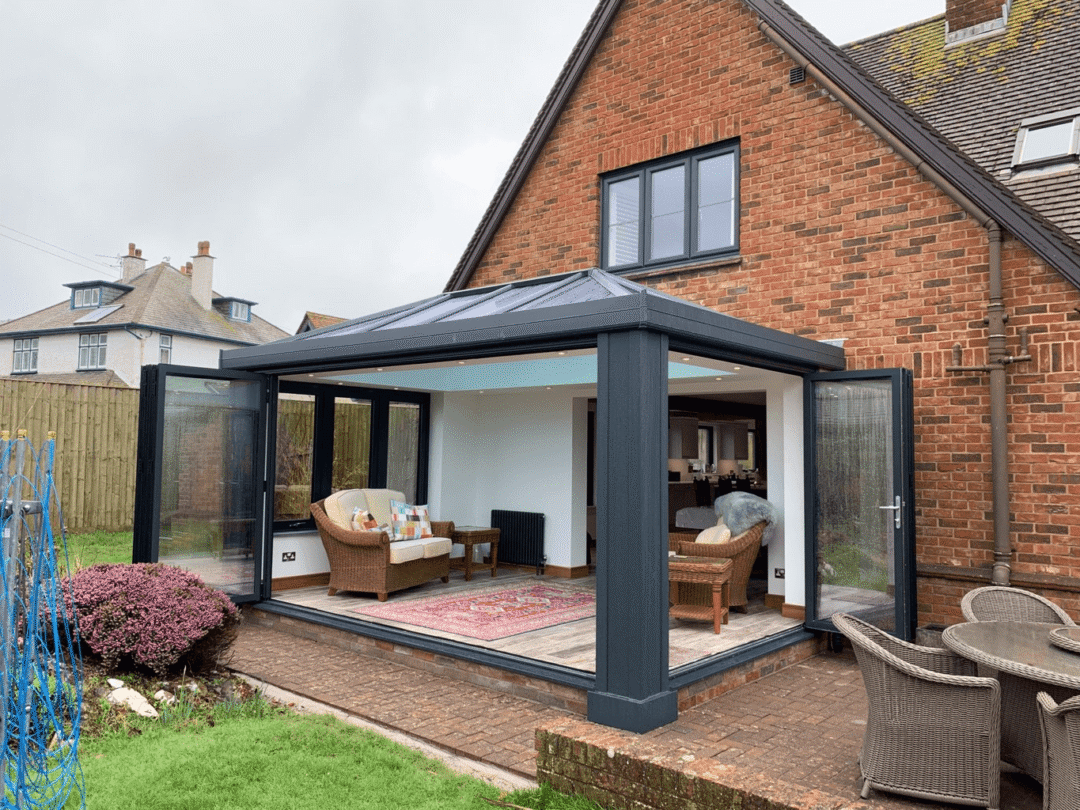
Precision Group conservatories
Transform your home with our expertly crafted designs. Browse our full range now.
