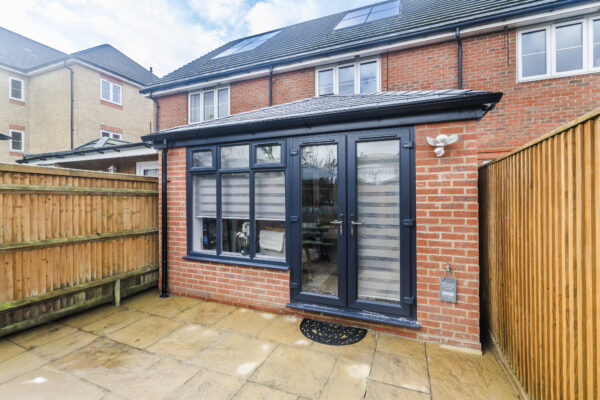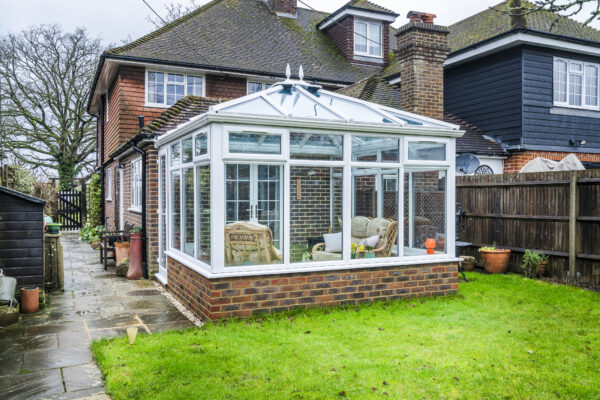This customer wanted to extend their downstairs living space, solving a common issue in many new builds: no dedicated area for dining. With the lounge already beautifully decorated, the aim was to create an open-plan dining room that felt natural, light-filled, and usable all year round.
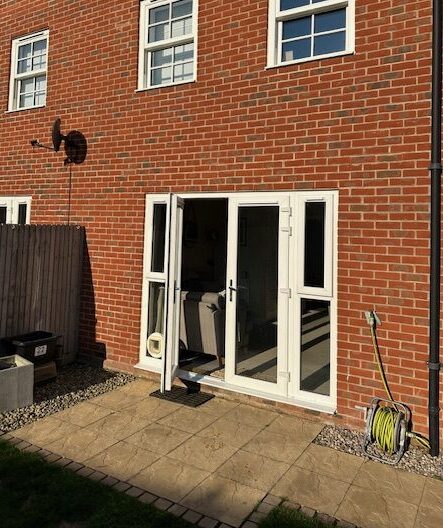
The Challenge:
In its original layout, the lounge was positioned at the back of the home – but with no space for a proper dining table. The existing French doors were the only source of natural light, and the client wanted to remove them to create a fully open-plan layout. The challenge was to add a new space that didn’t feel like a bolt-on and wouldn’t impact the temperature or light levels in the main lounge.
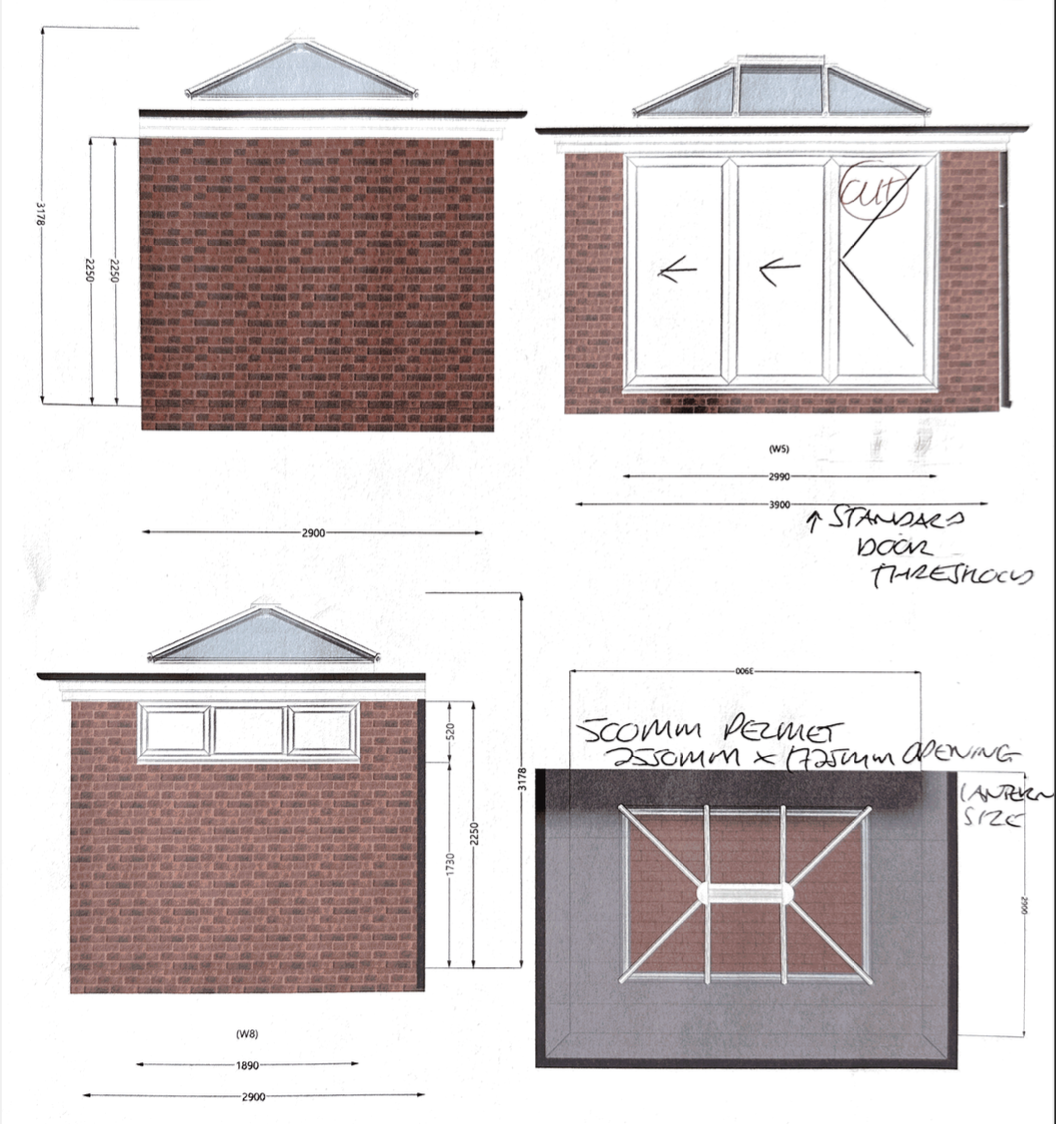
Our Approach:
We designed a modern orangery that connected directly to the lounge, removing the original doors to open the space fully. A well-insulated flat roof with a central lantern provided thermal performance and kept both rooms bright. On one side, a full-height wall offered privacy and storage options, while the other featured a three-quarter wall with top windows to capture sunlight. The aluminium bifold doors at the front transformed the feel of the whole house – extending the view of the garden all the way to the front door.
The Results:
The new orangery has transformed the flow of the home. The clients now enjoy a dedicated, stylish dining space that’s open to the lounge but remains distinct. Natural light fills the entire rear of the property, and during the summer, the bifold doors open up to create a seamless indoor-outdoor space. It’s a smart, functional addition that adds real value to everyday living.
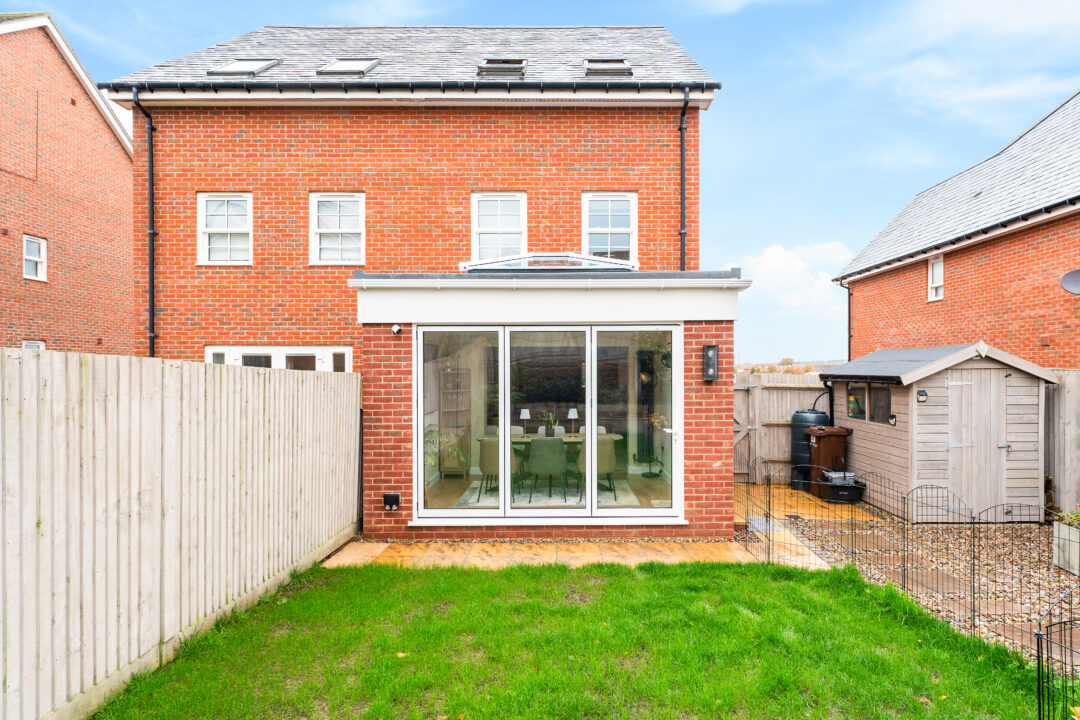
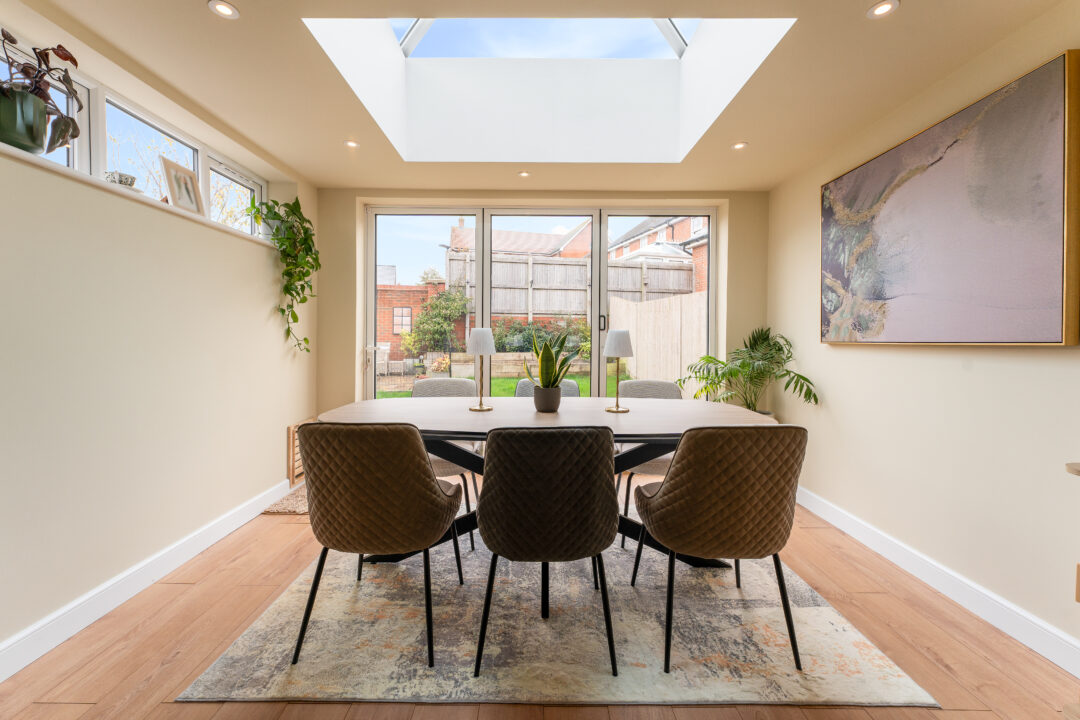
“We finally have a proper space to eat and entertain. It feels like part of the house and looks amazing – it’s made a huge difference.”
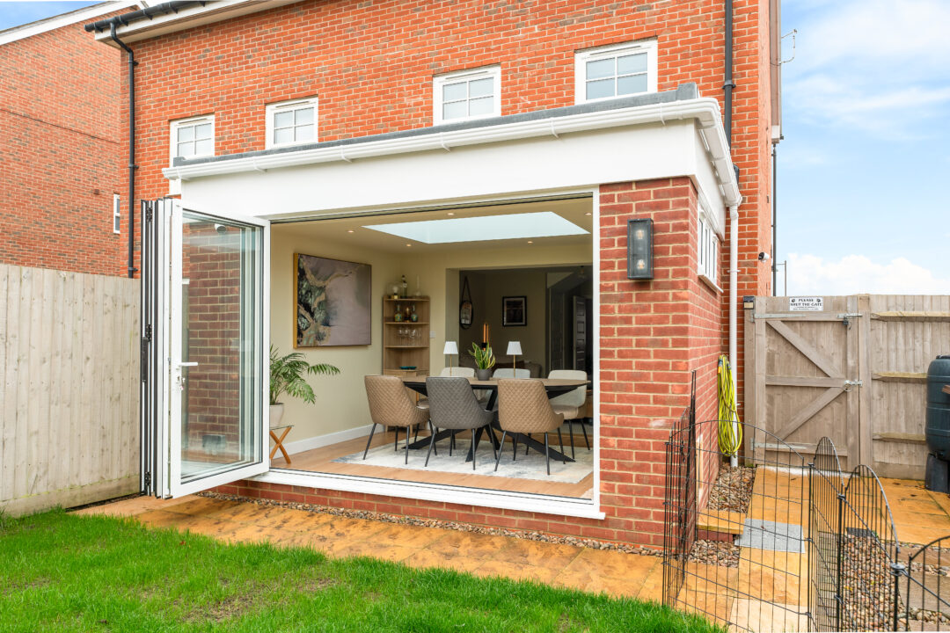
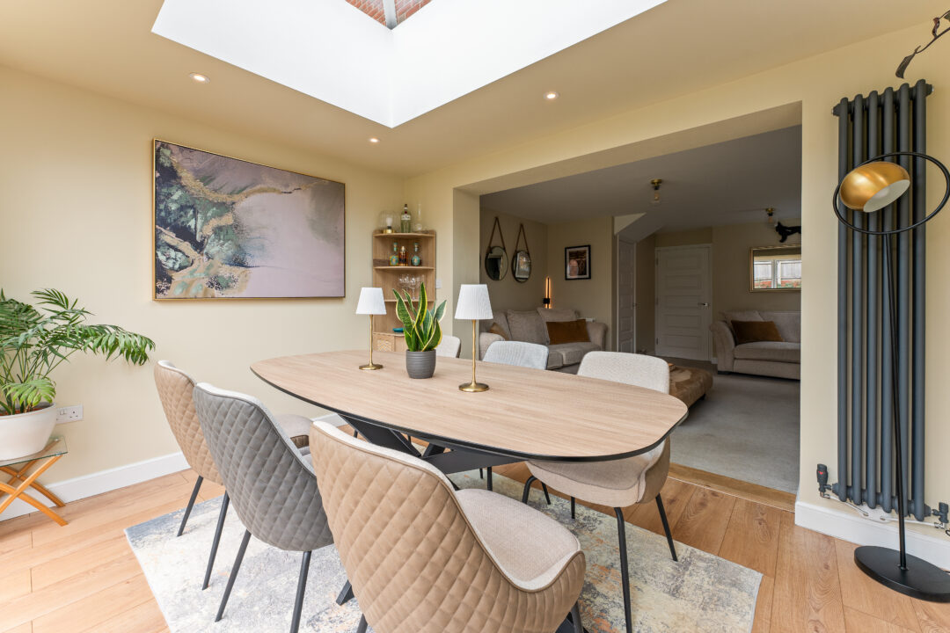
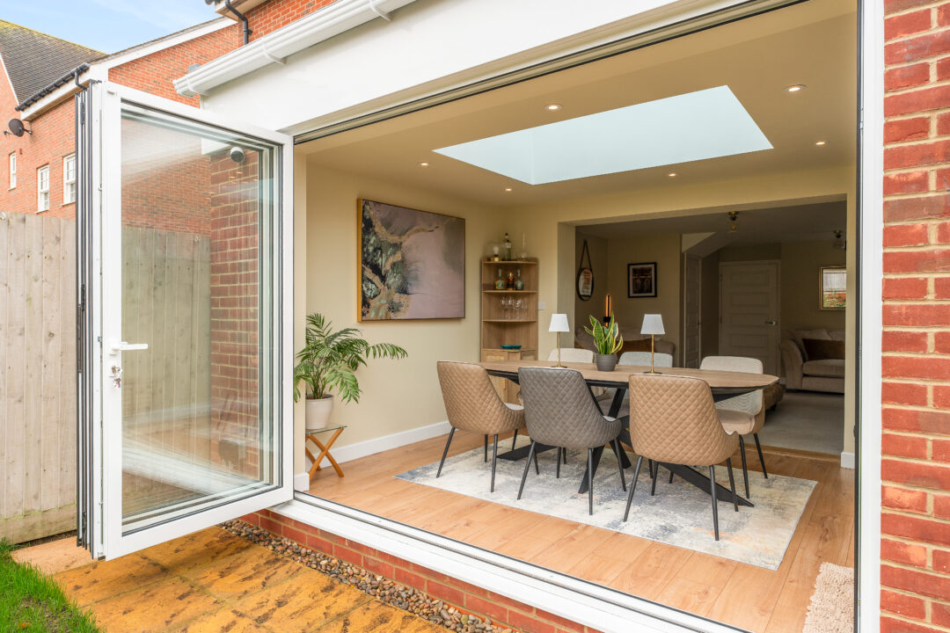
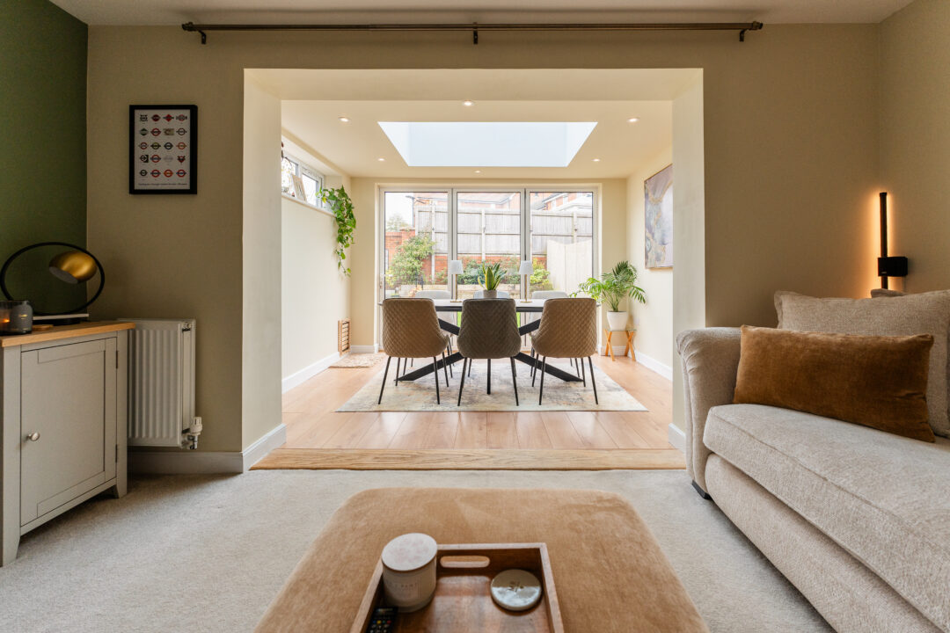
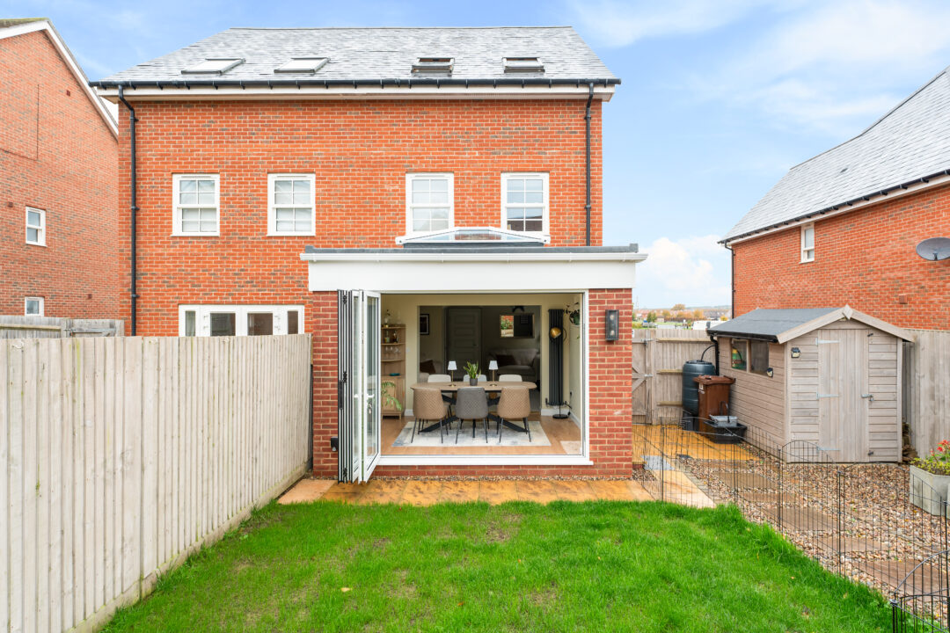
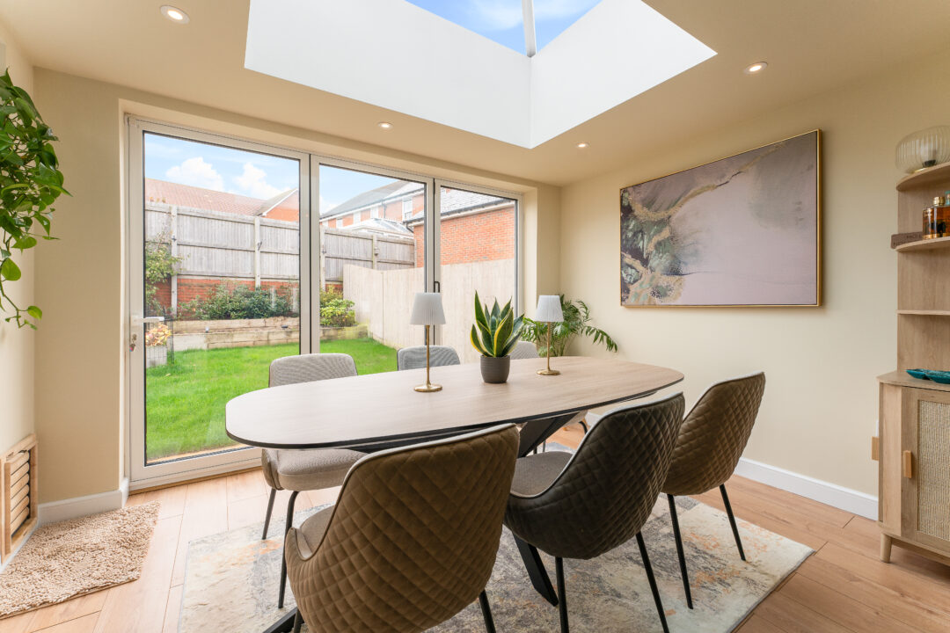
“It has made such a difference to how we live”
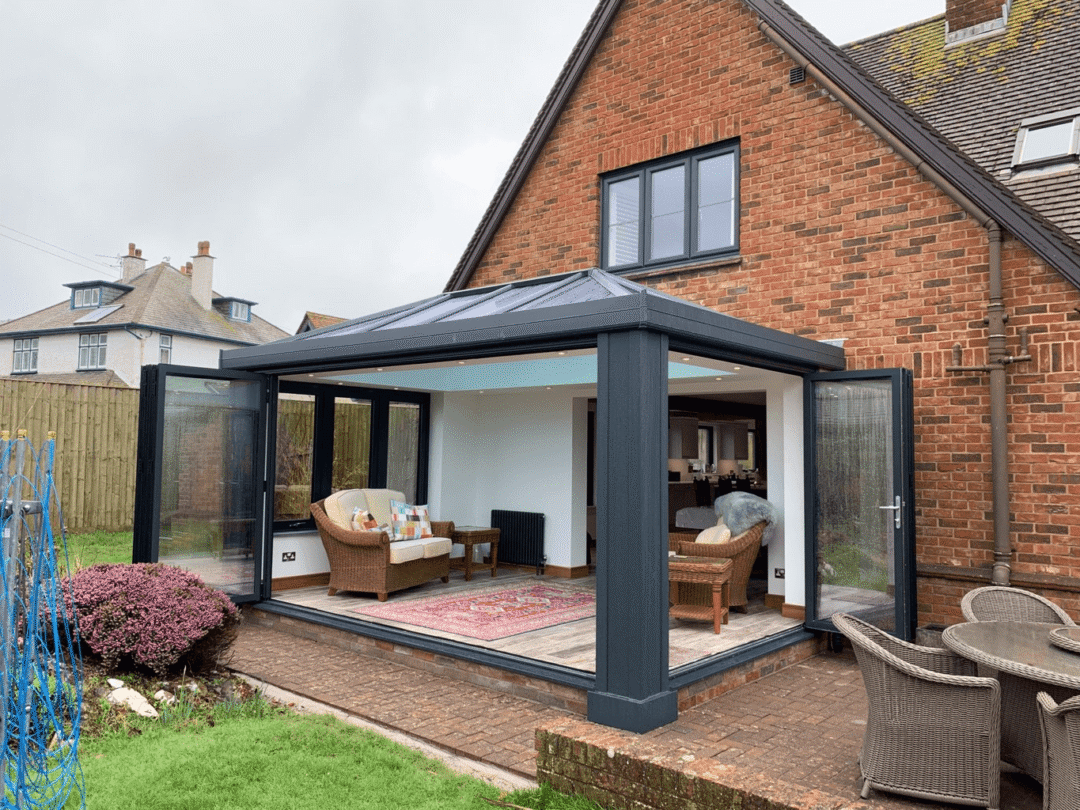
Precision Group Orangeries
Transform your home with our expertly crafted designs. Browse our full Orangery range now.
