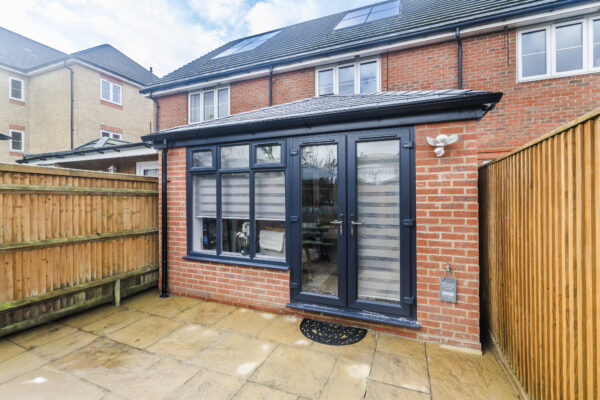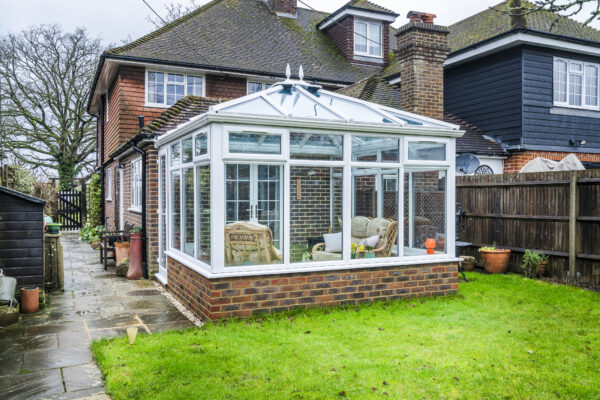This project involved replacing a tired lean-to conservatory, once used as a utility room, with a grand, L-shaped Edwardian design that feels fully connected to the home. The result is a warm, inviting space that the whole family can use.
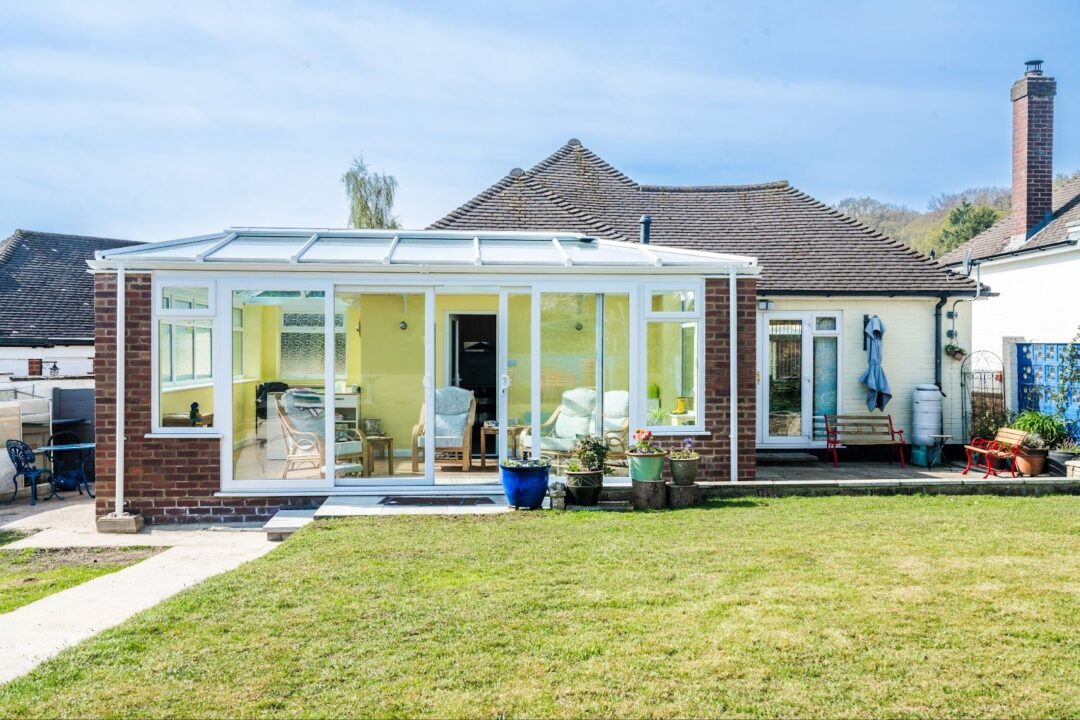
The Challenge:
The original structure was outdated, poorly insulated, and lacked the natural light the homeowners wanted in their day-to-day living. With its polycarbonate roof and makeshift feel, it offered neither comfort nor aesthetic value. It felt like an add-on, not an extension of the home.
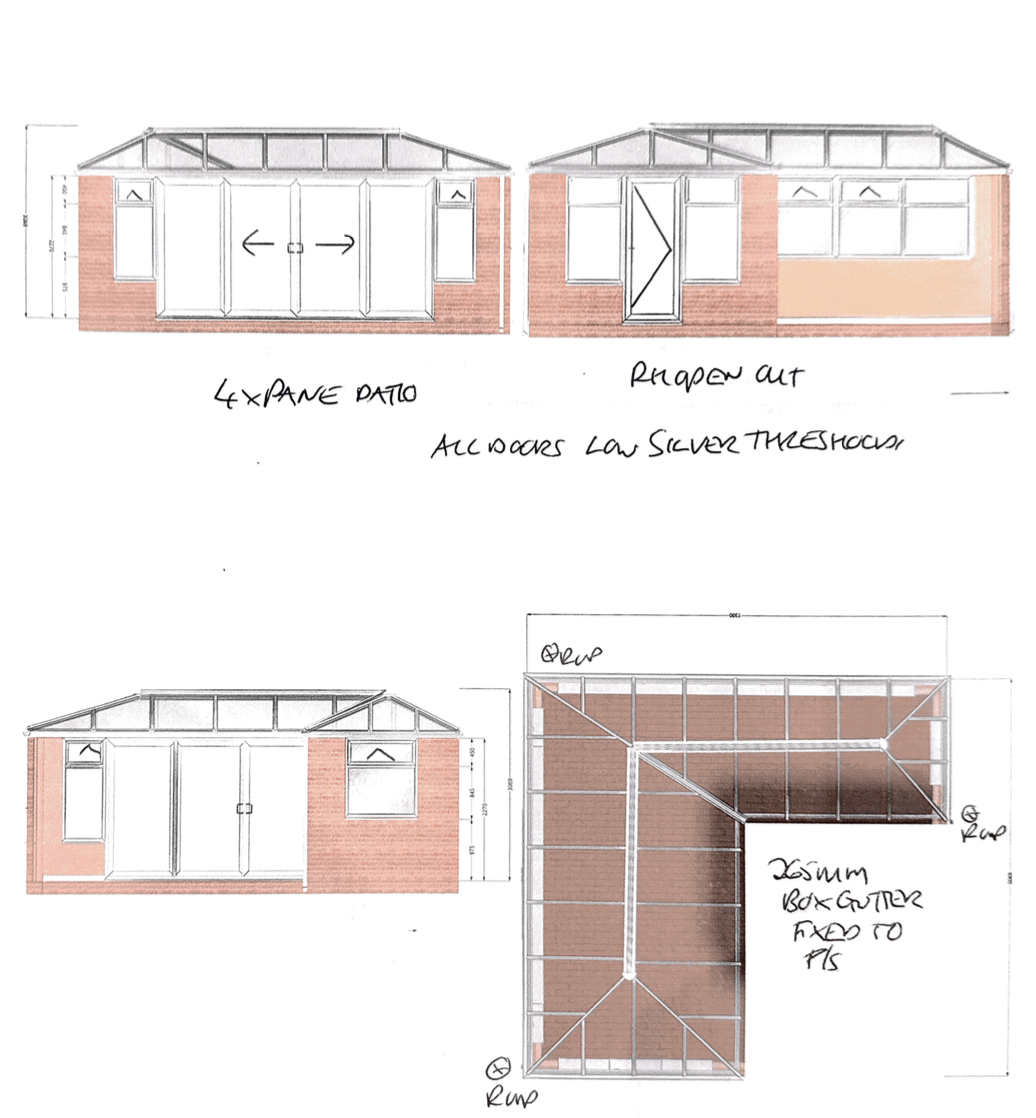
Our Approach:
We proposed a complete rebuild, starting from the base up. A full Edwardian-style structure was designed with an L-shaped footprint, giving the clients a generous layout for their dining area. Corner pillars added a sense of permanence and strength, while a double Edwardian roof with solar glass brought in maximum natural light. The roof height lifted the whole room, creating an airy feel that blended perfectly with the bungalow’s proportions. Matching brickwork ensured visual continuity, giving the new space a solid, built-to-last look.
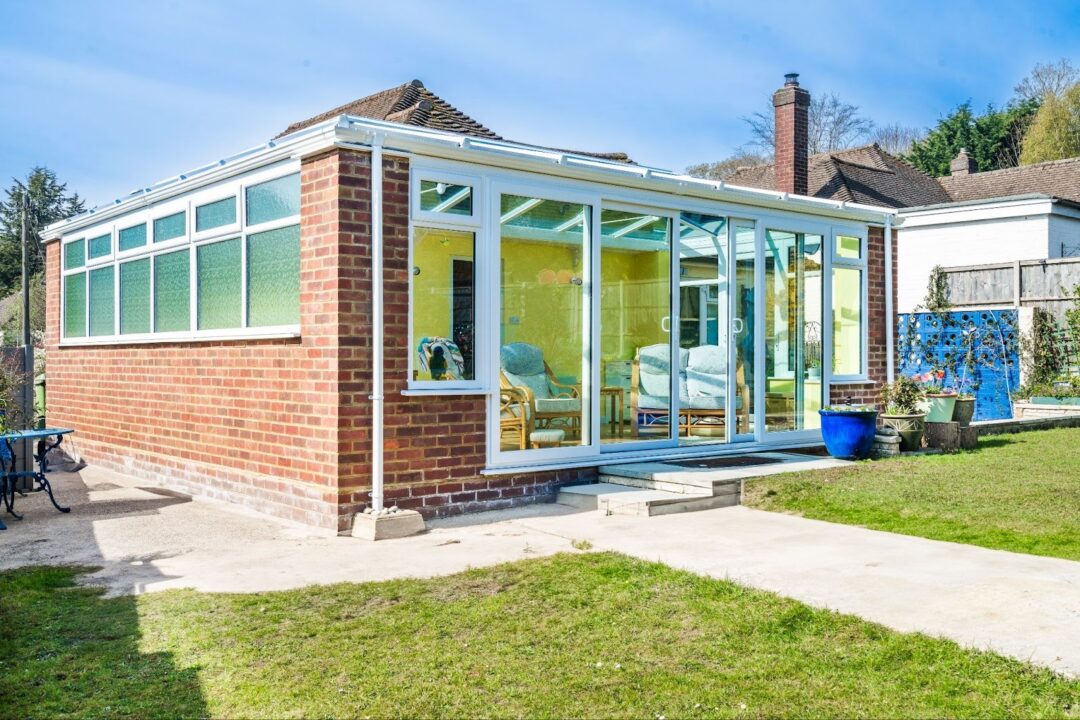
The Result:
What was once a dark, unused corner of the home is now a bright, sociable dining space that’s comfortable in all seasons. Thanks to expert insulation, a high-performance solar glass roof, and precision construction, the new conservatory looks and feels like an original part of the home.
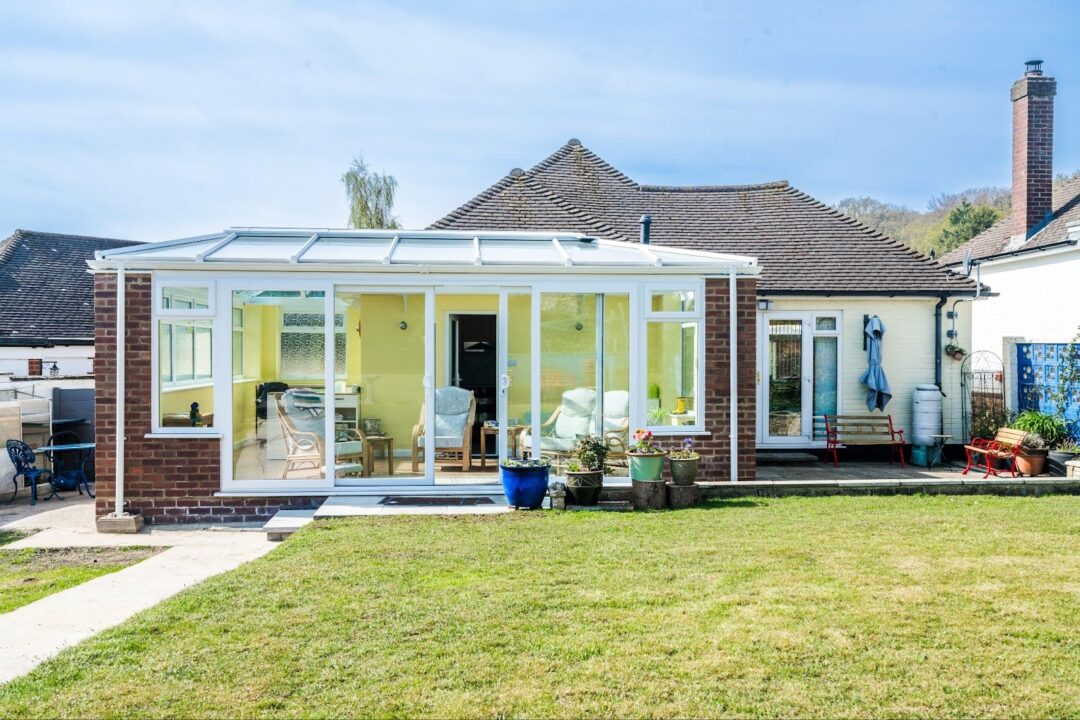
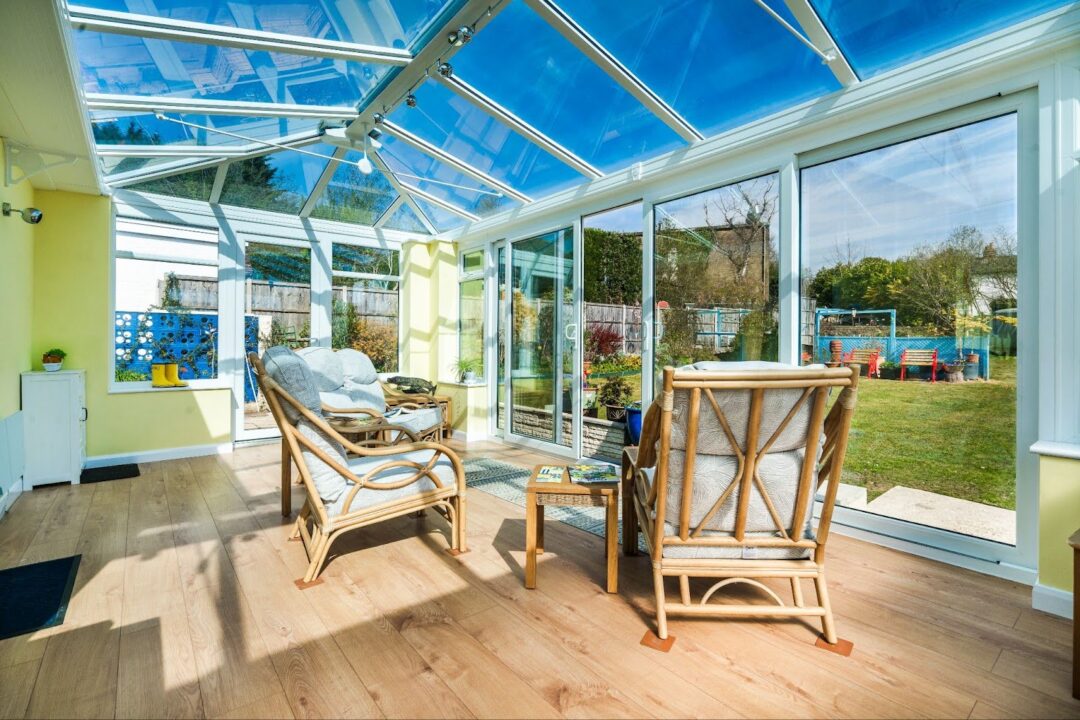
“We’re amazed at how different the space feels now. It’s warm, bright, and completely transformed the way we use our home.”
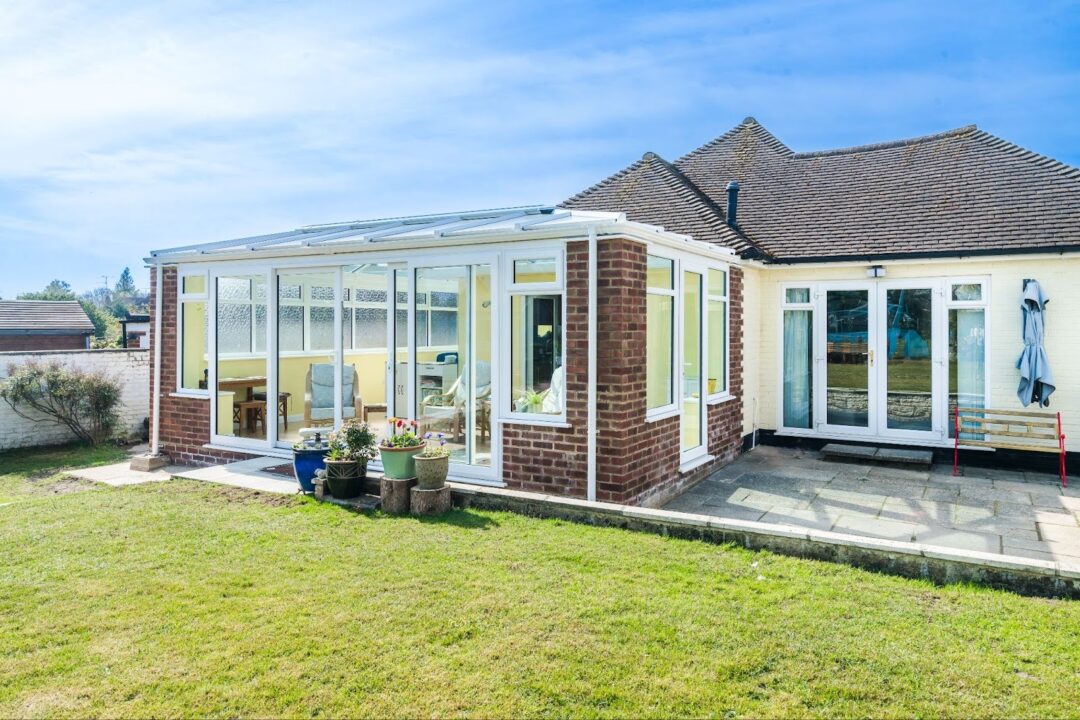
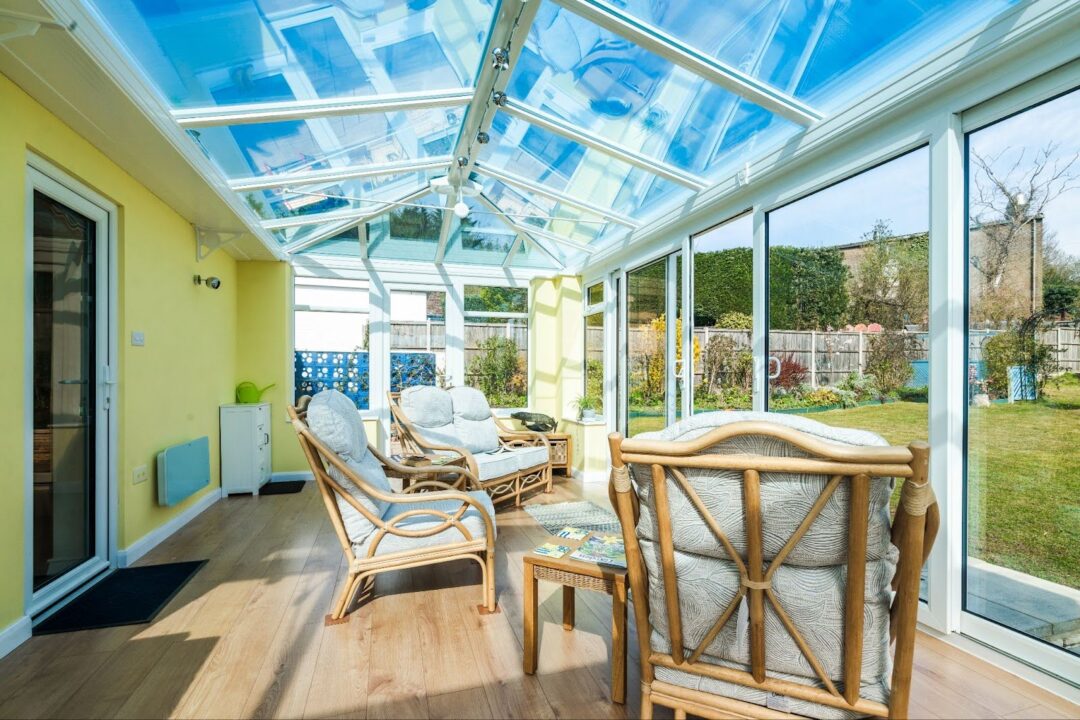
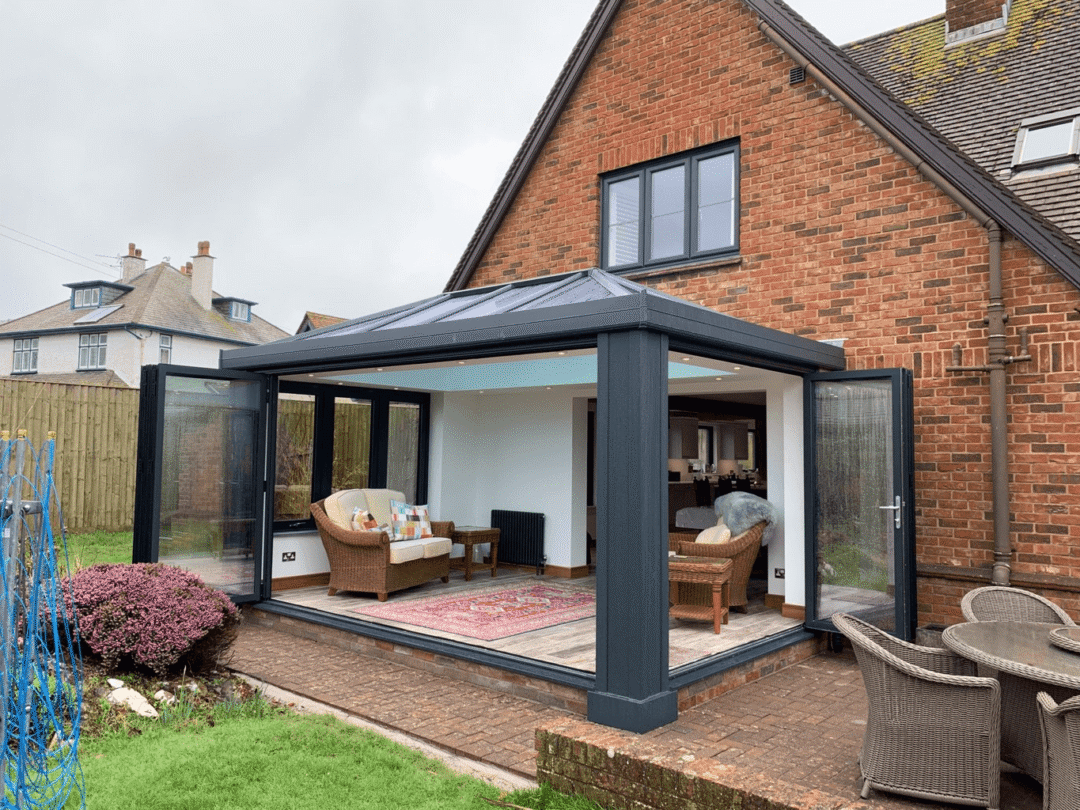
Precision Group conservatories
Transform your home with our expertly crafted designs. Browse our full range now.
