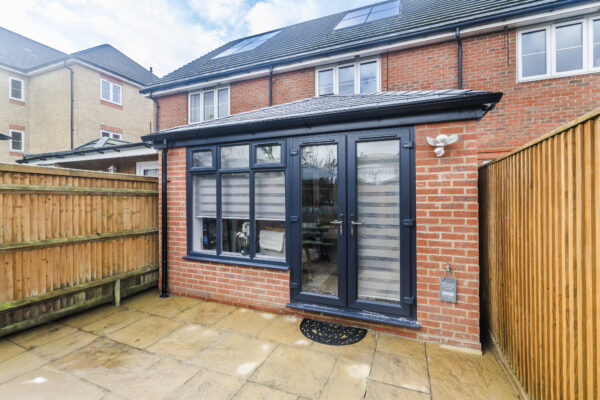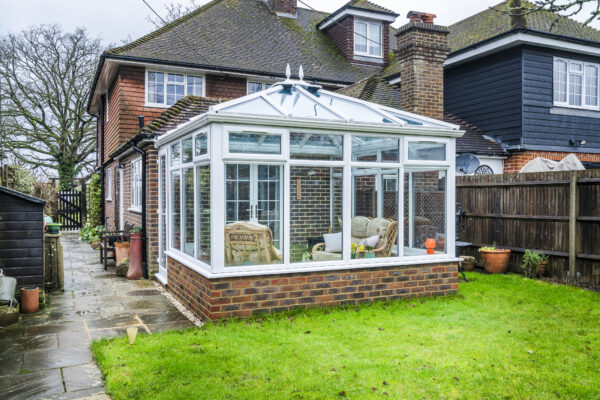As part of a wider home renovation, this customer wanted to add a conservatory to the rear of their home to create a bright, year-round dining space that made the most of their beautiful countryside views.
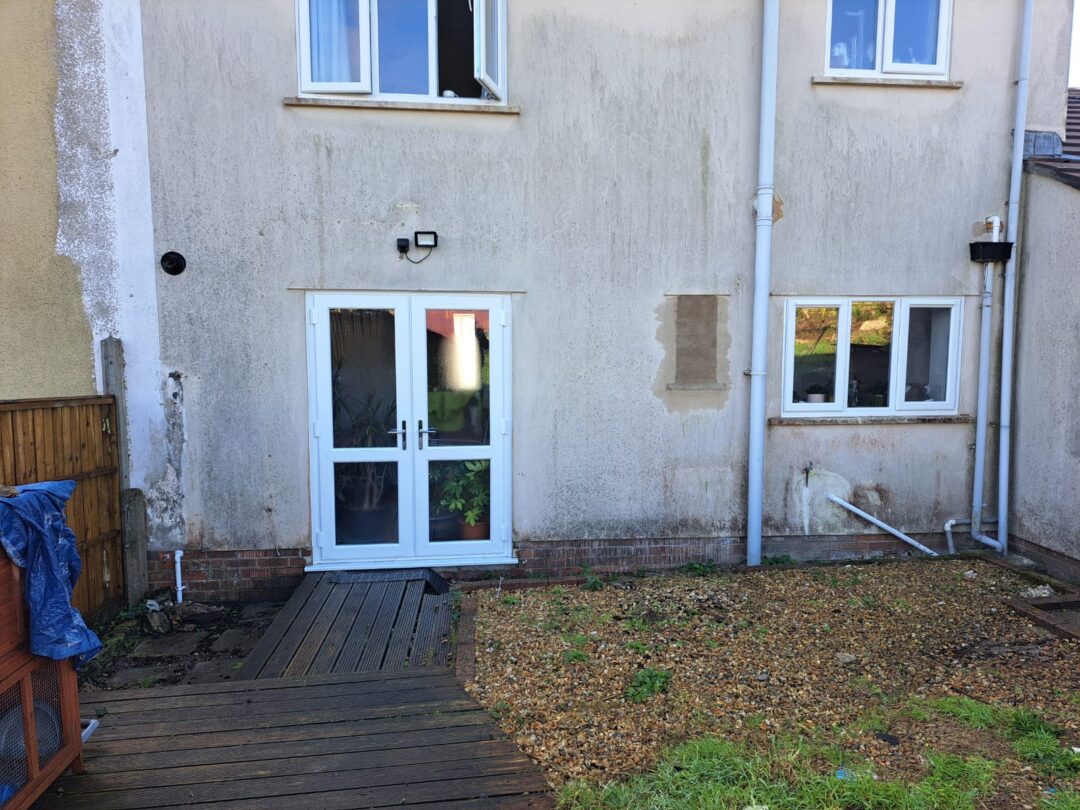
The Challenge:
The client needed the space to be light, open, and functional but without feeling like a glass box. Planning permission was required as the build exceeded the 3-metre limit, and the structure needed to blend with the house while preserving views and maximising natural light. The goal was to create something stylish, solid, and liveable all year.
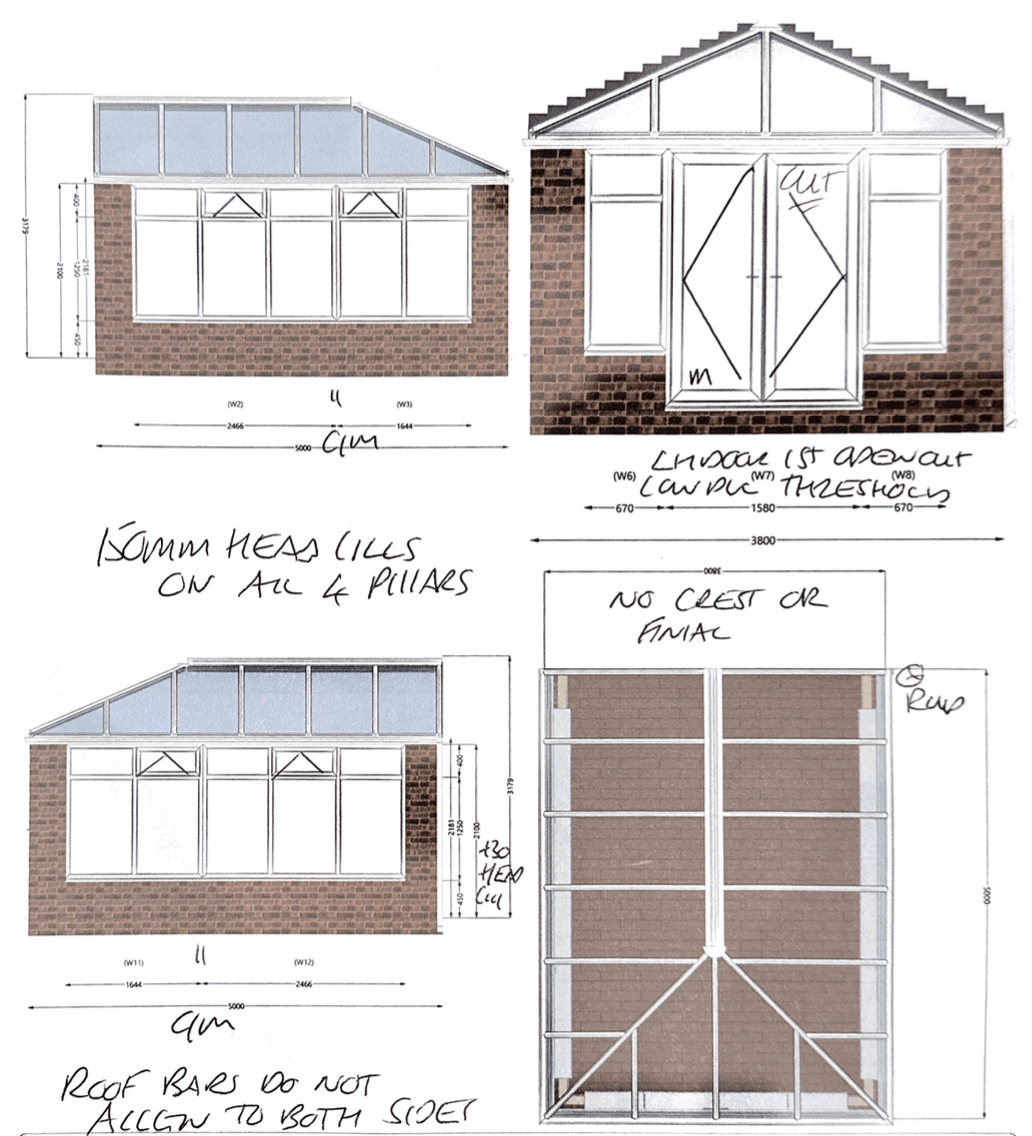
Our Approach:
We offered two design options. One featured a fully glazed design, and the other incorporated brick pillars. The client chose the brick pillar version to help the conservatory feel more connected to the main home and to break up the amount of glass without impacting light levels or views. We designed a five metre deep Edwardian conservatory with an active solar glass roof that maintained brightness while regulating heat for year-round use. After securing planning approval, we excavated the garden to allow for a tiered layout using timber sleepers. This created planting areas, a paved patio surrounding the structure, and steps leading to the higher garden level. The result was a fully finished outdoor environment that complemented the extension.
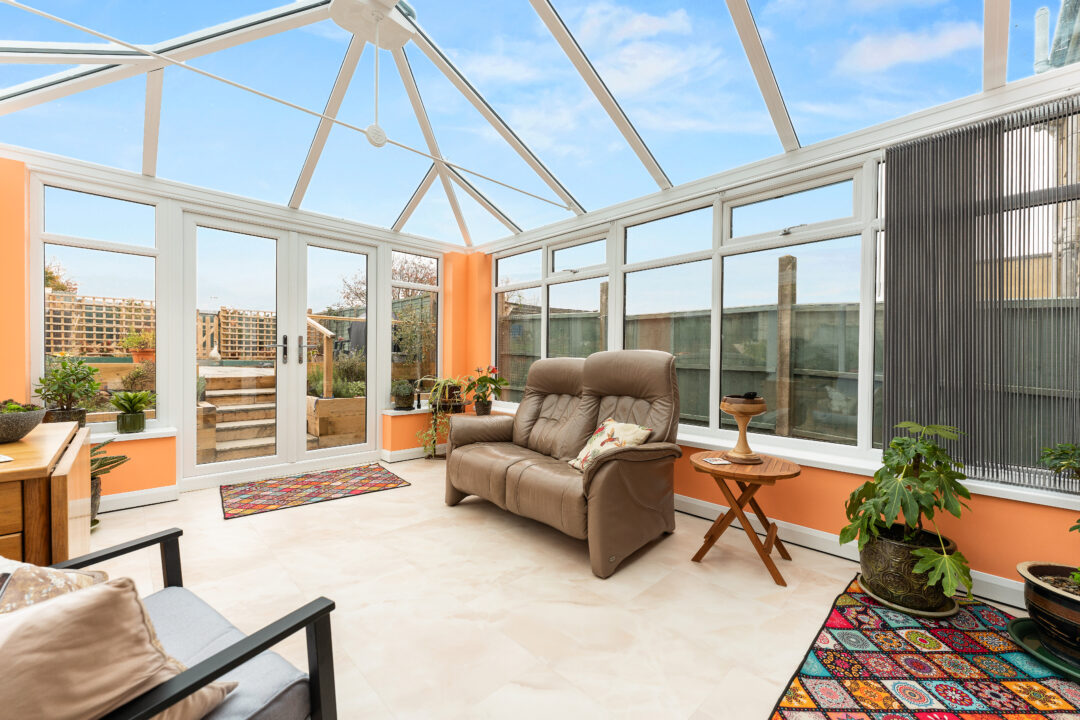
The Results:
The finished conservatory now feels like an original part of the home. The brick pillars provide structure and character, while the pitched solar roof keeps the room bright and usable in all seasons. The tiered garden adds depth and flow to the outdoor space and connects beautifully to the new dining room, giving the clients an indoor and outdoor space that works in harmony.
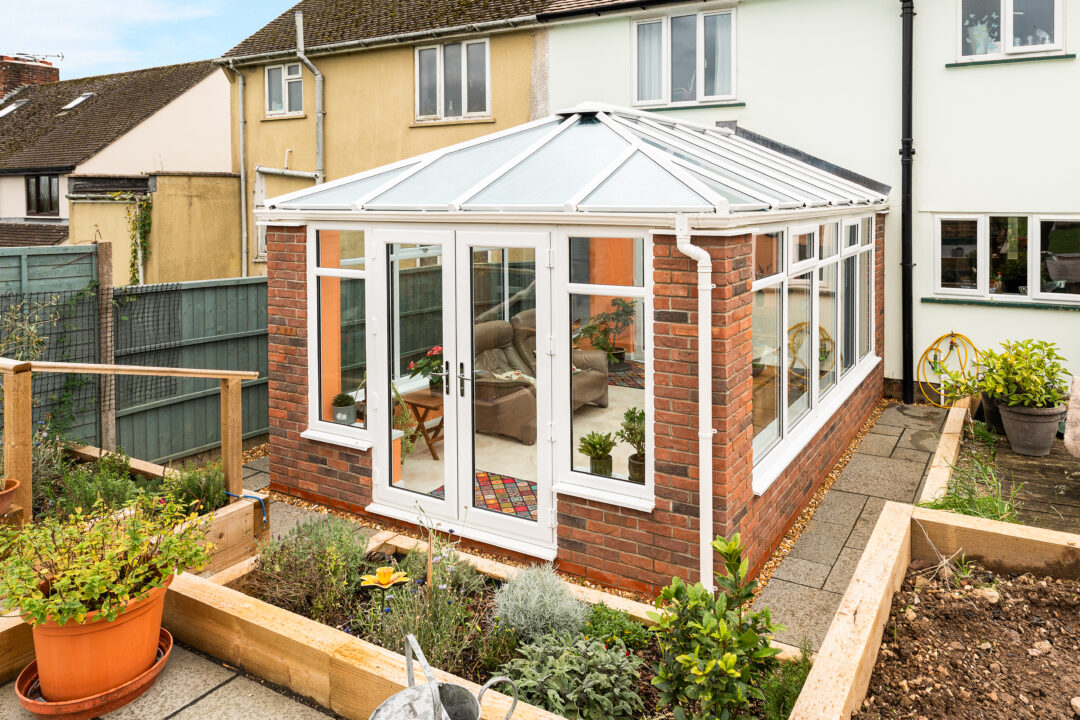
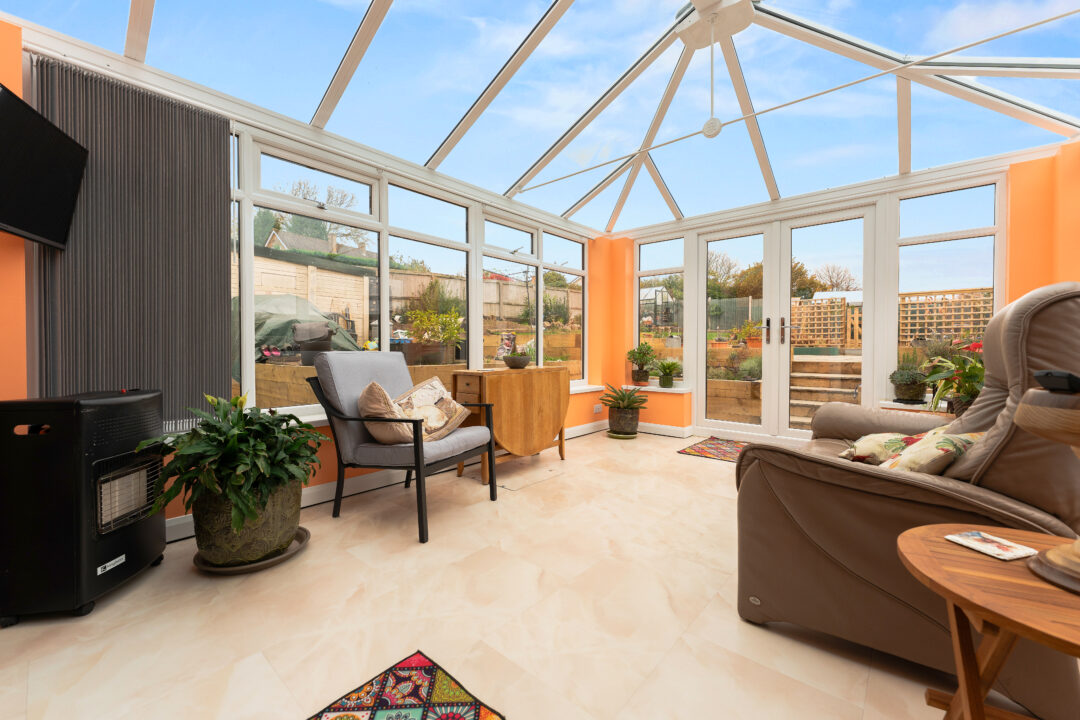
“It’s everything we hoped for. The conservatory looks like it’s always been there, and the new garden design has completely changed how we use the space.”
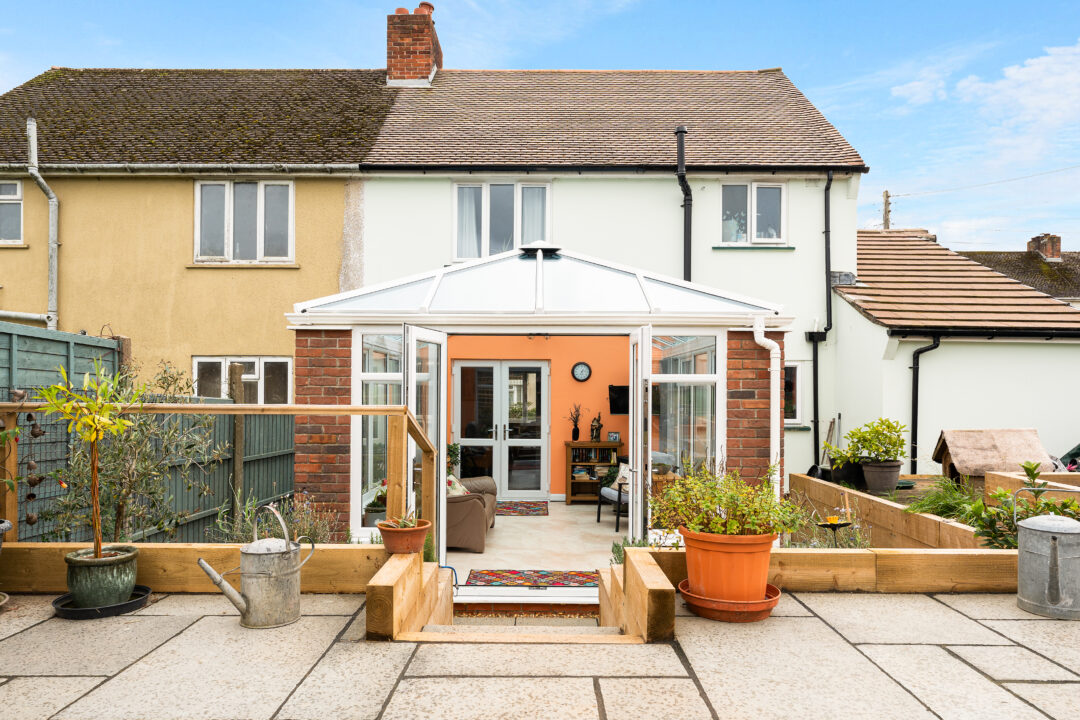
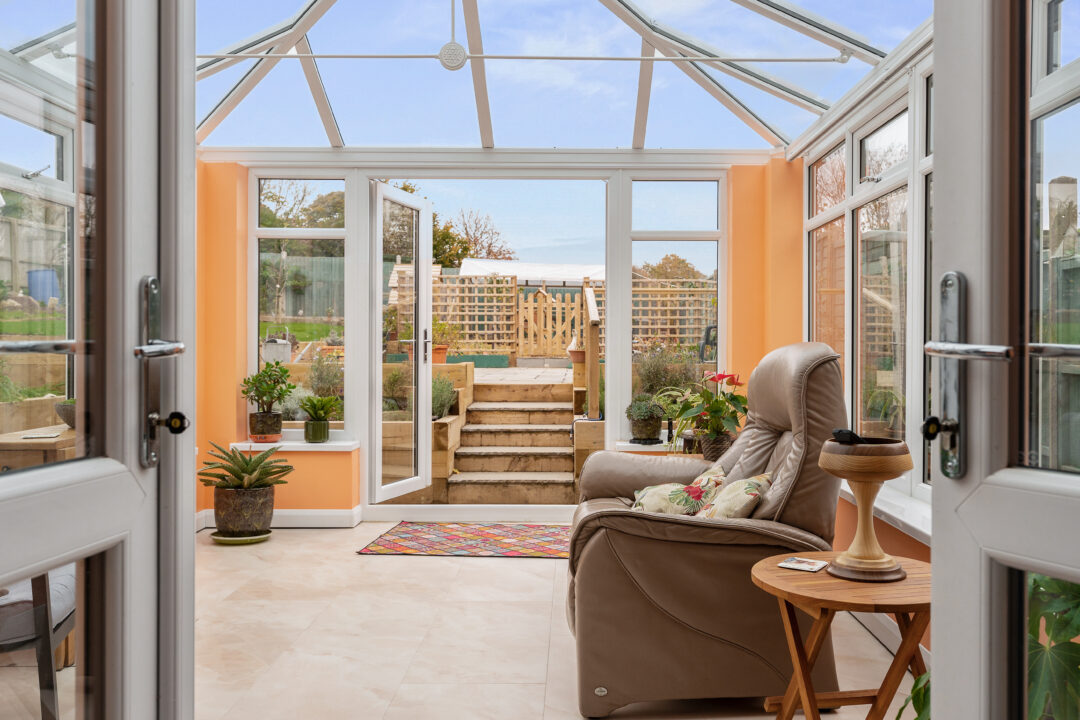
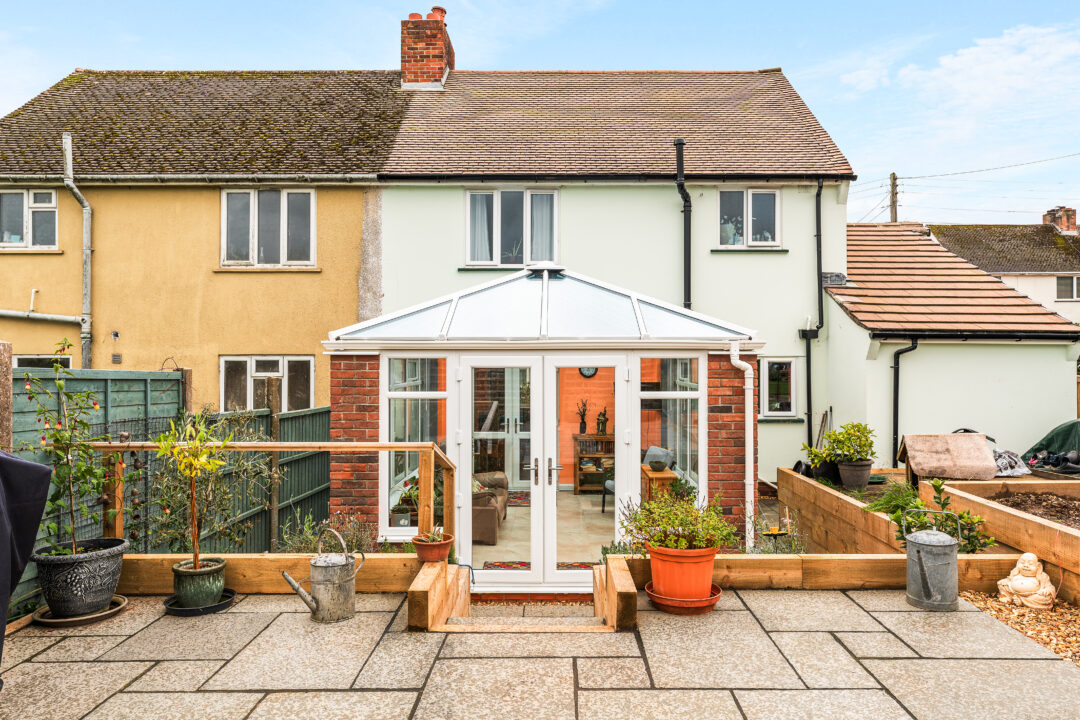
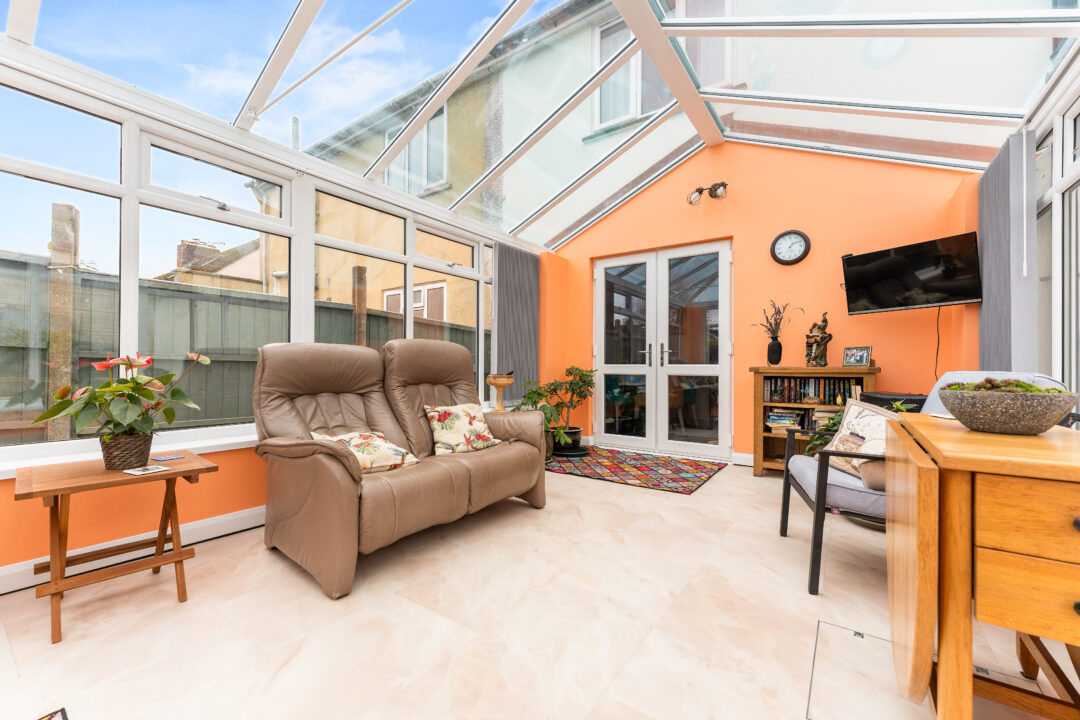
“We’ve gained a whole new living space that works all year.”
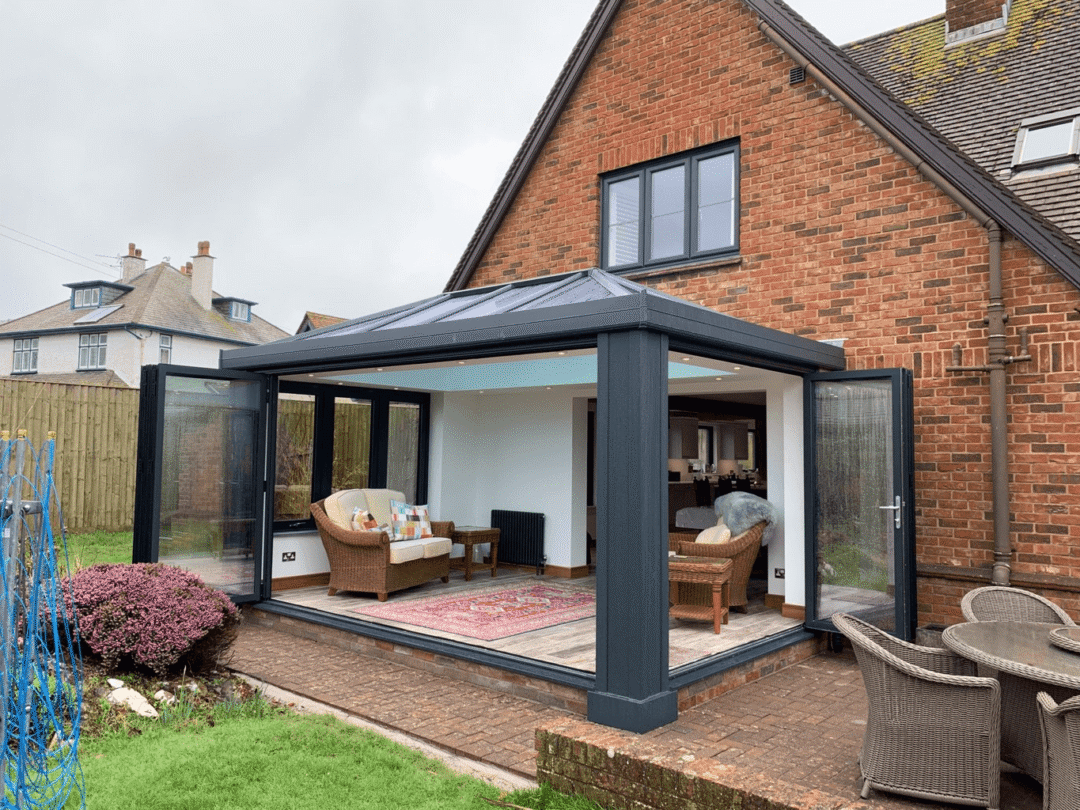
Precision Group conservatories
Transform your home with our expertly crafted designs. Browse our full range now.
