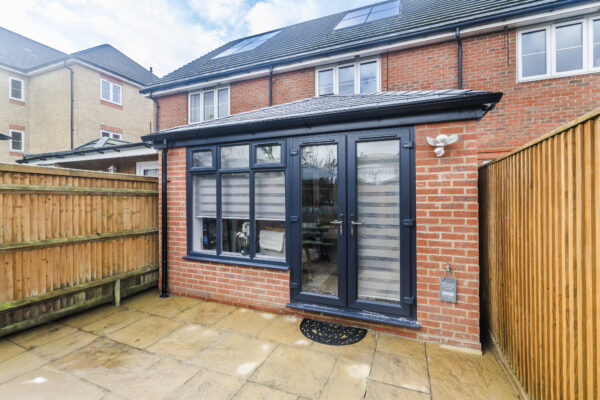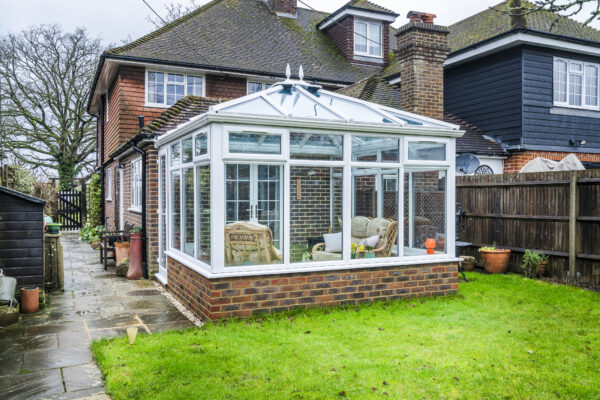This customer wanted to make better use of their underused decking space while expanding their flat’s limited living area. We were engaged to manage the full design and build process, creating a usable indoor space that blended with the existing property.
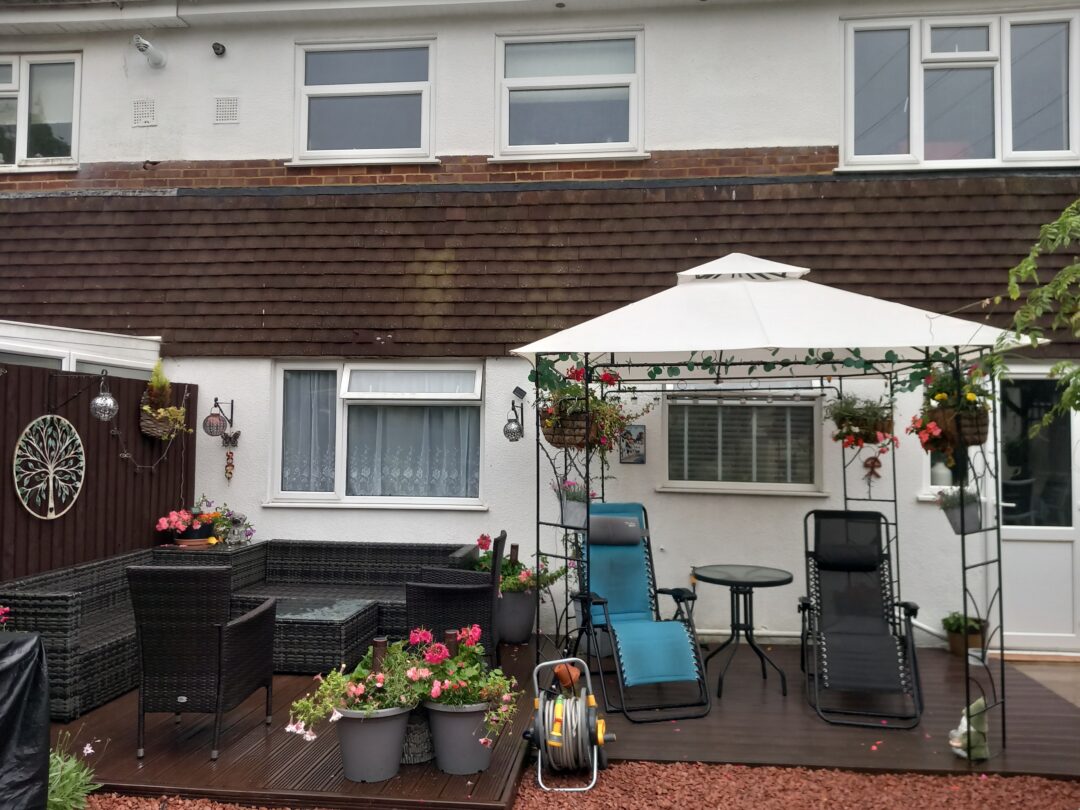
The Challenge:
Limited lounge space and poor outdoor use drove this project. As the property was a flat, planning approval was needed and ceiling height was restricted. The client thought a Lean-To was their only choice. We wanted to help them maximise the room’s volume and usability. Whilst keeping the connected lounge bright. The customer also wanted to keep privacy from the upstairs neighbour.
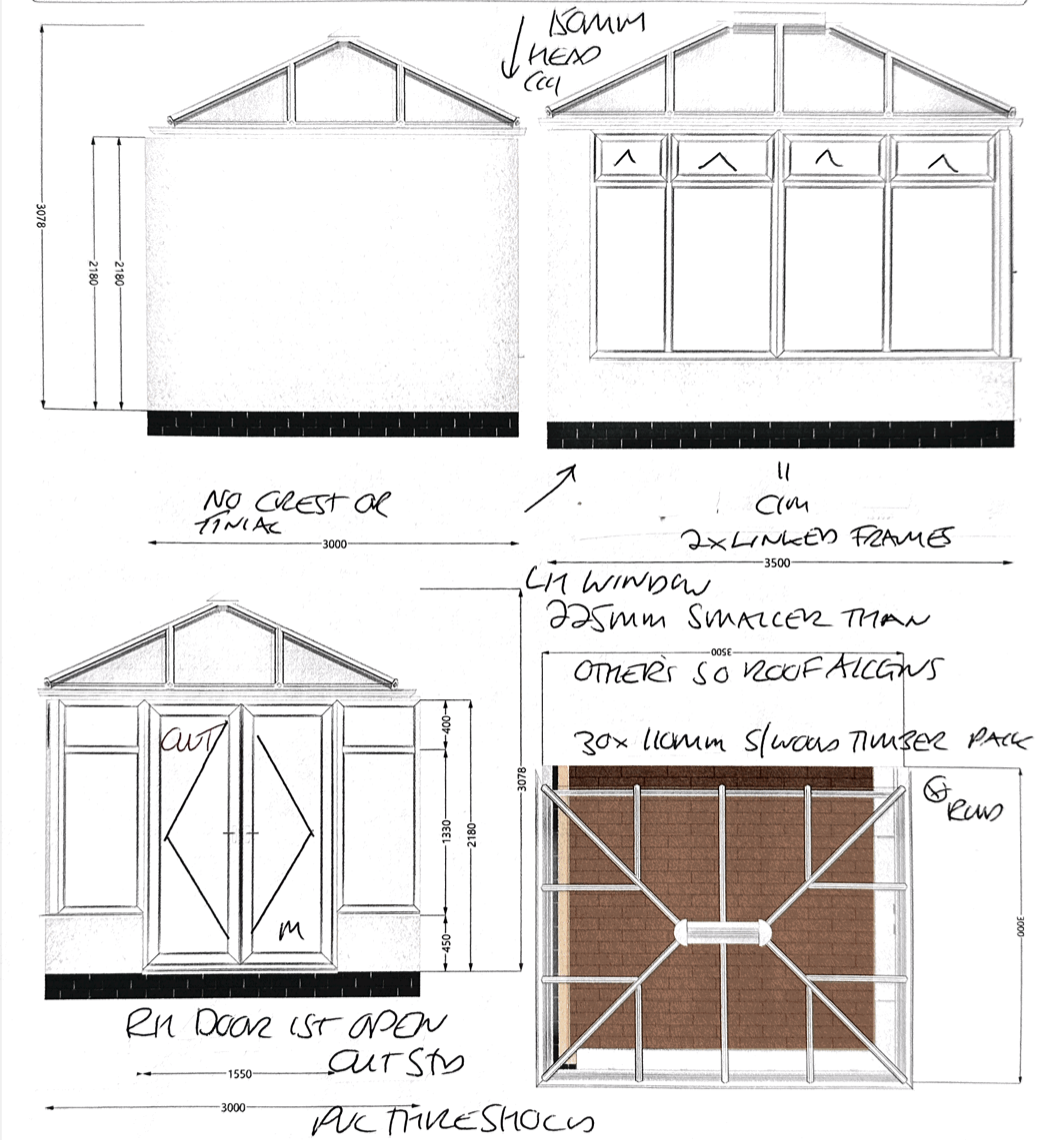
Our Approach:
We secured full planning approval in just 8 weeks, then designed a double Edwardian conservatory, pitched to maximise ceiling height. A smart render finish matched the existing property. To open the new space into the lounge, we removed the original window and wall below, giving an open-plan flow (with doors installed by the client post-completion). A solar glass roof was used to preserve natural light to the lounge. Whilst the glass units at the back end of the roof were frosted to give him privacy from the upstairs flat.
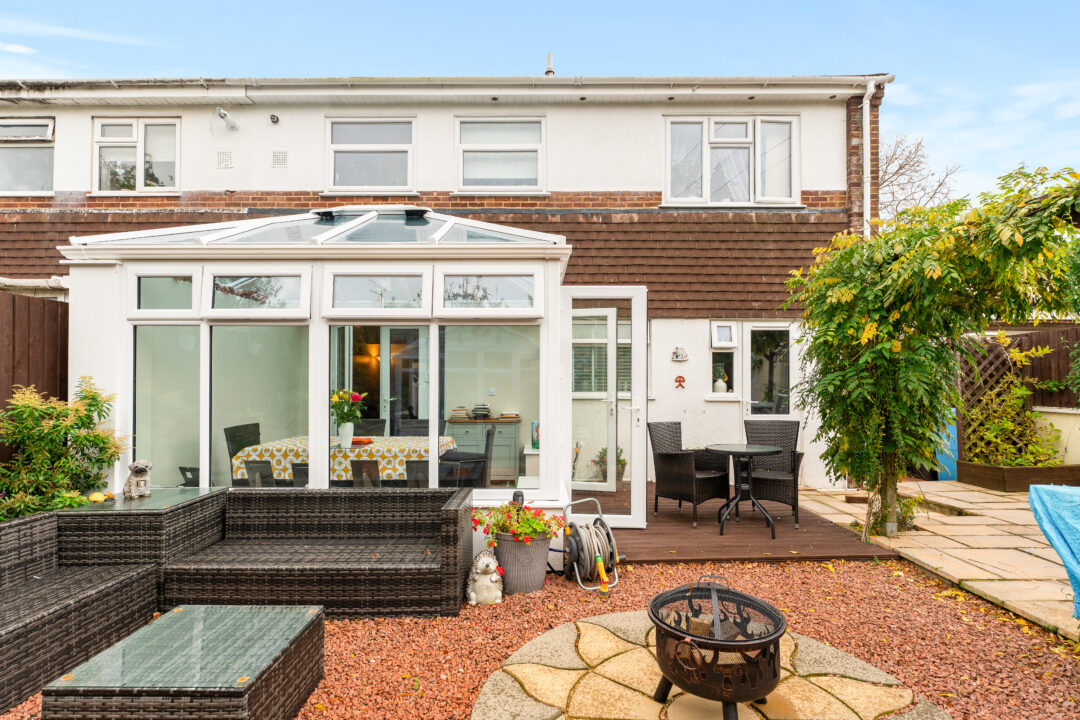
The Results:
The result is a stylish, modern space that significantly adds to the flat’s usable floor area. The room feels light and airy thanks to the Edwardian roof and solar glazing, while the smart exterior ensures it integrates naturally with the property. The client now has a year-round living and entertaining area — a huge upgrade from the original decking.
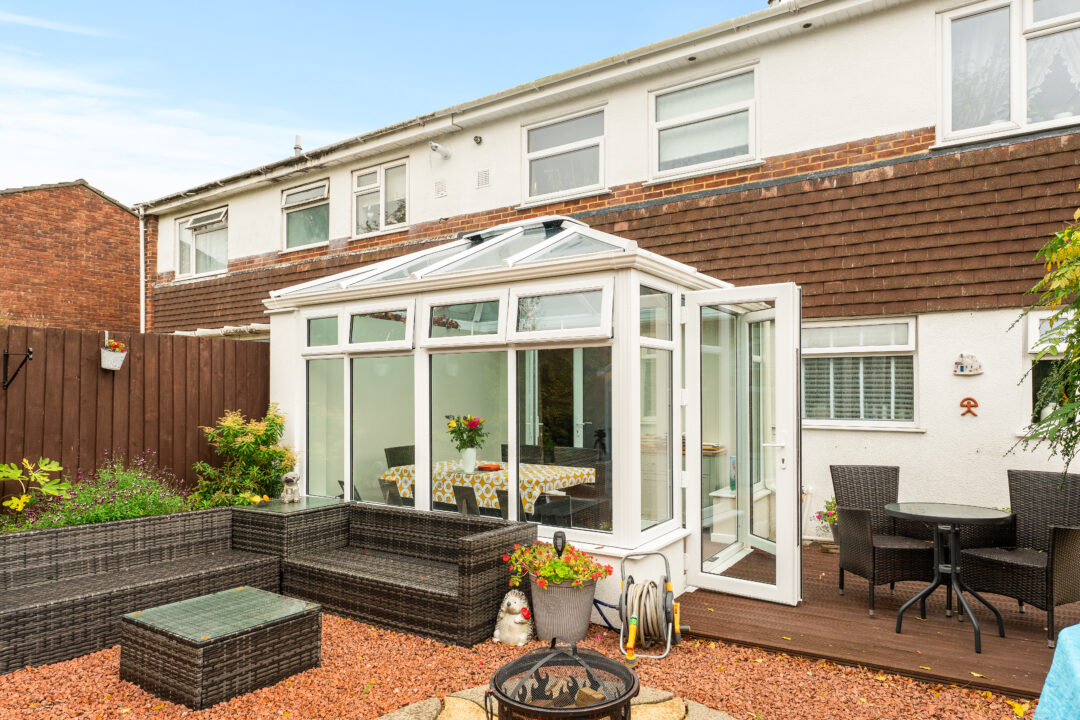
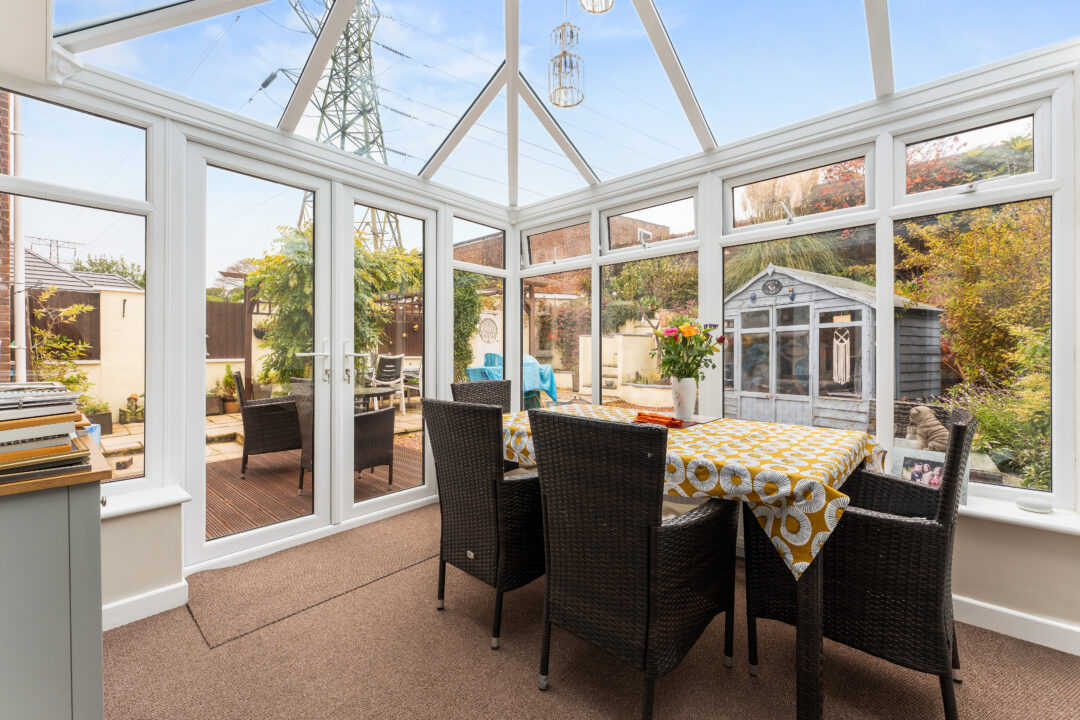
“It’s made such a difference. We have gained a whole new living space that works all year, and it really feels like part of the home now.”
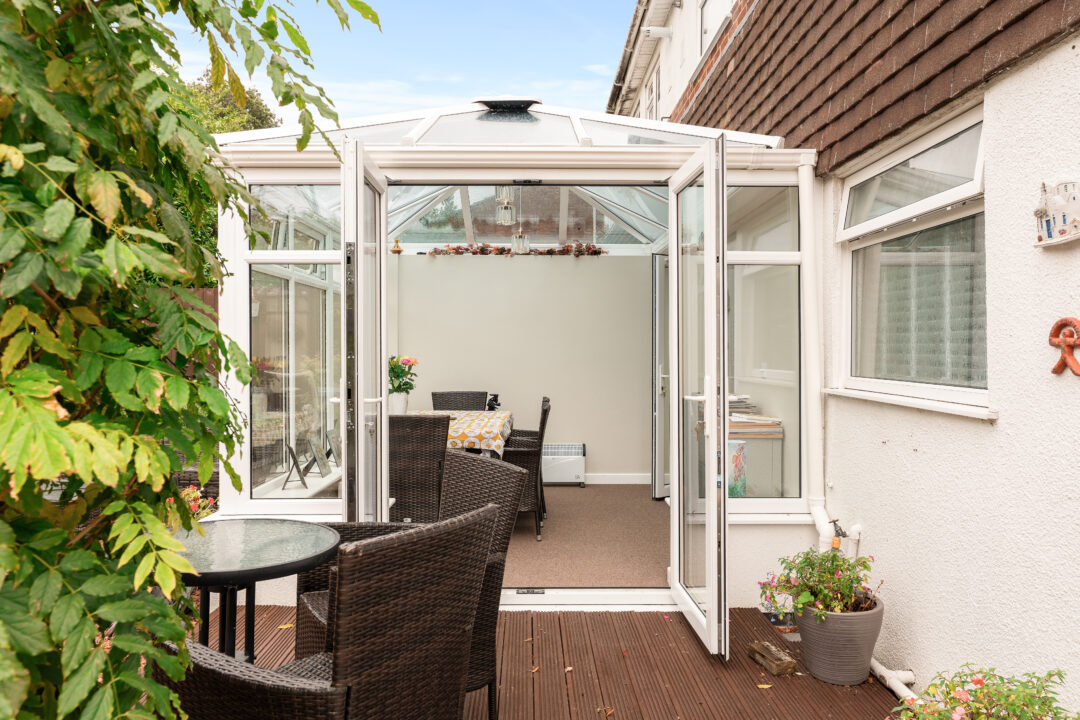
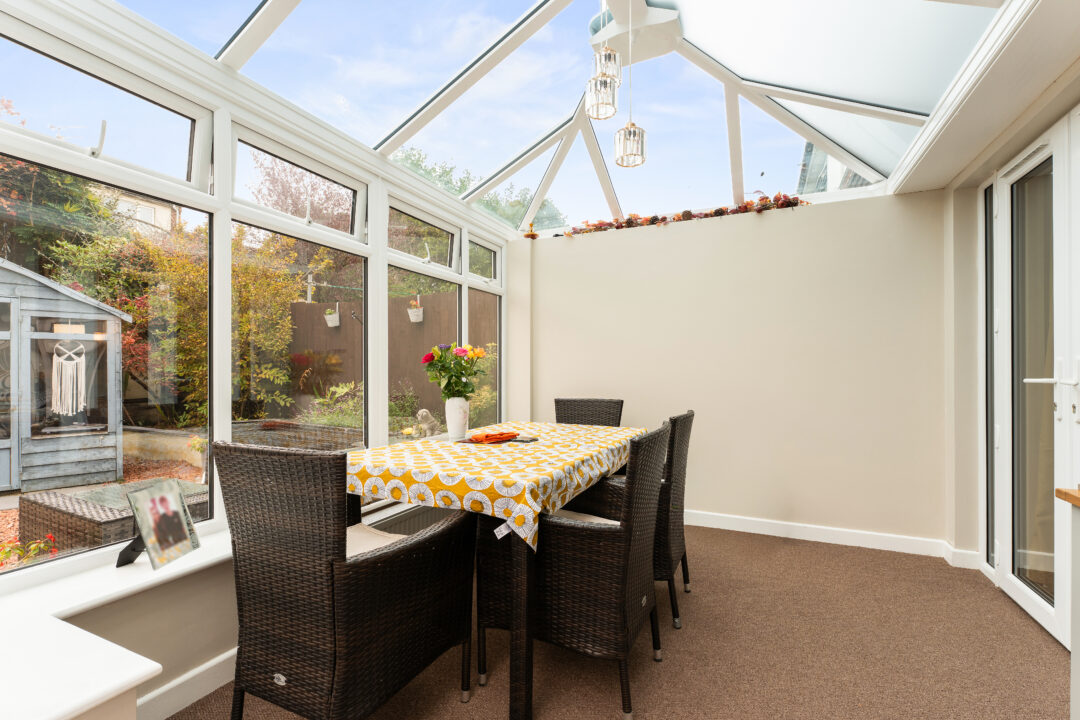
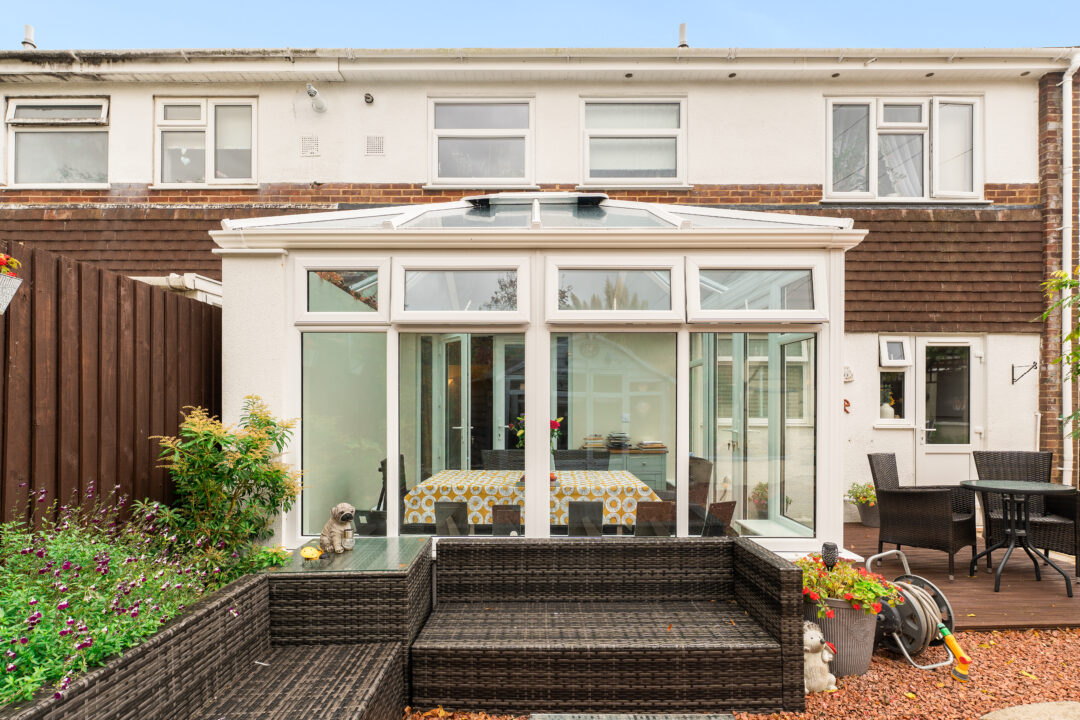
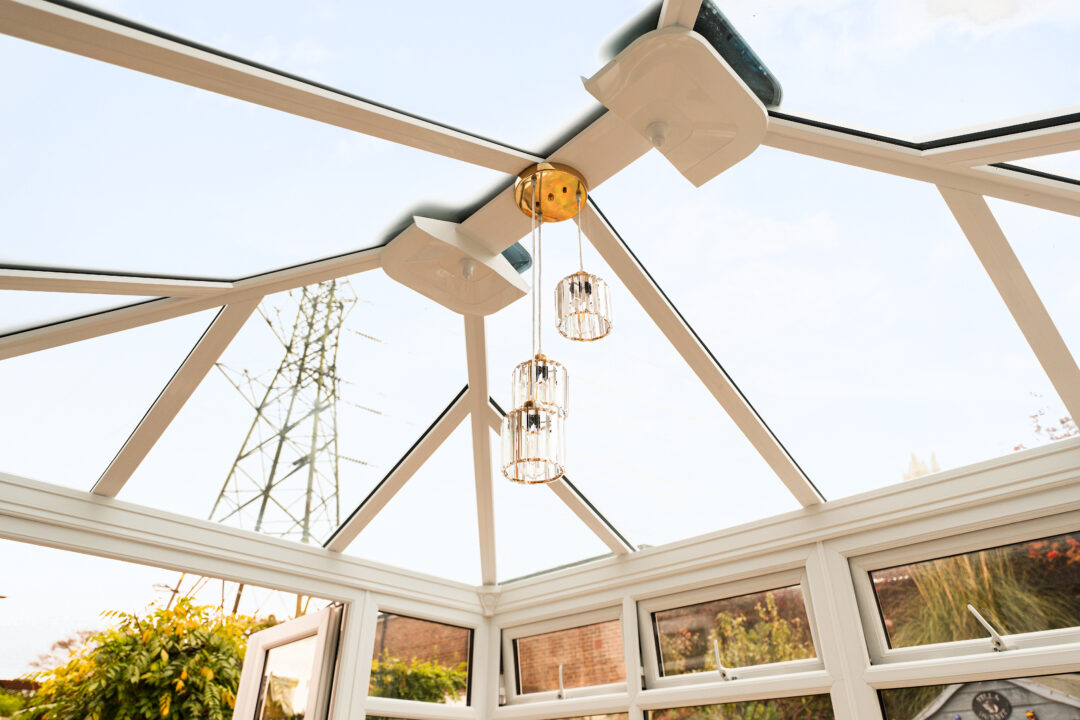
“It has made such a difference to our existing space”
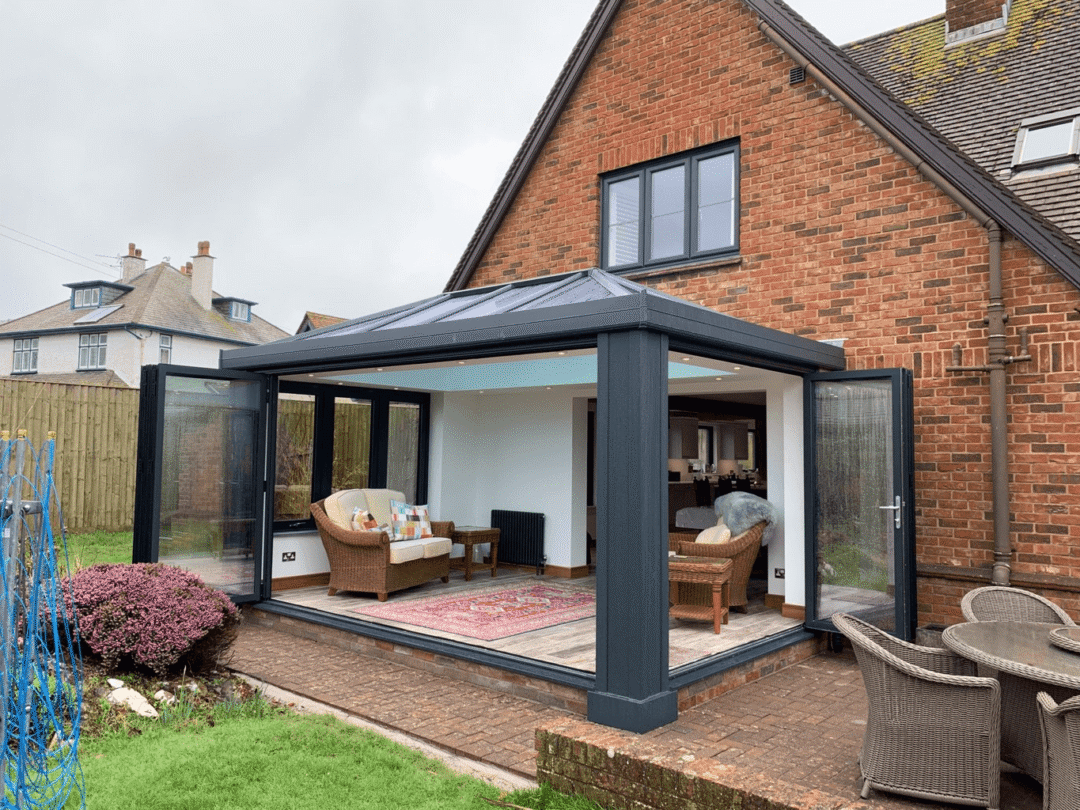
Precision Group conservatories
Transform your home with our expertly crafted designs. Browse our full range now.
