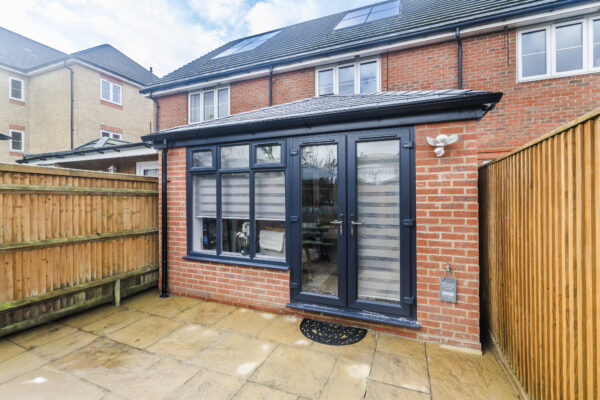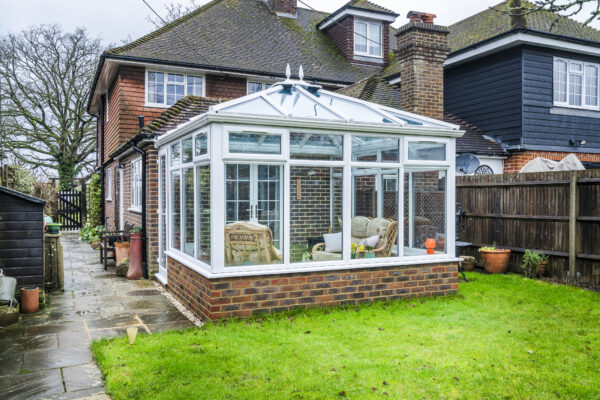The client wanted to extend their home with a new lounge that connected seamlessly to their existing open-plan kitchen and dining space. With the current lounge at the front of the house, they sought a more private and garden-facing area that could be used year-round.
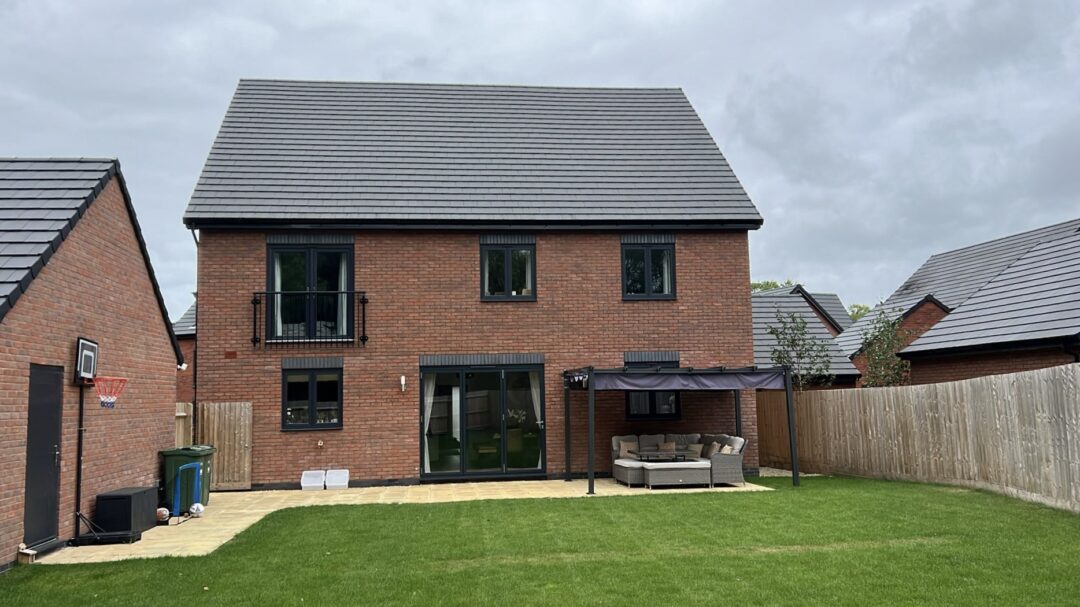
The Challenge:
The key challenge was to create a new room that felt fully integrated with the original house and could function as a lounge throughout all seasons. The structure needed to match the existing brickwork and frame colour, maintain natural light into the rear of the home and include a wide opening that replaced an existing window. It also had to offer a strong connection to the garden and comply with planning constraints.
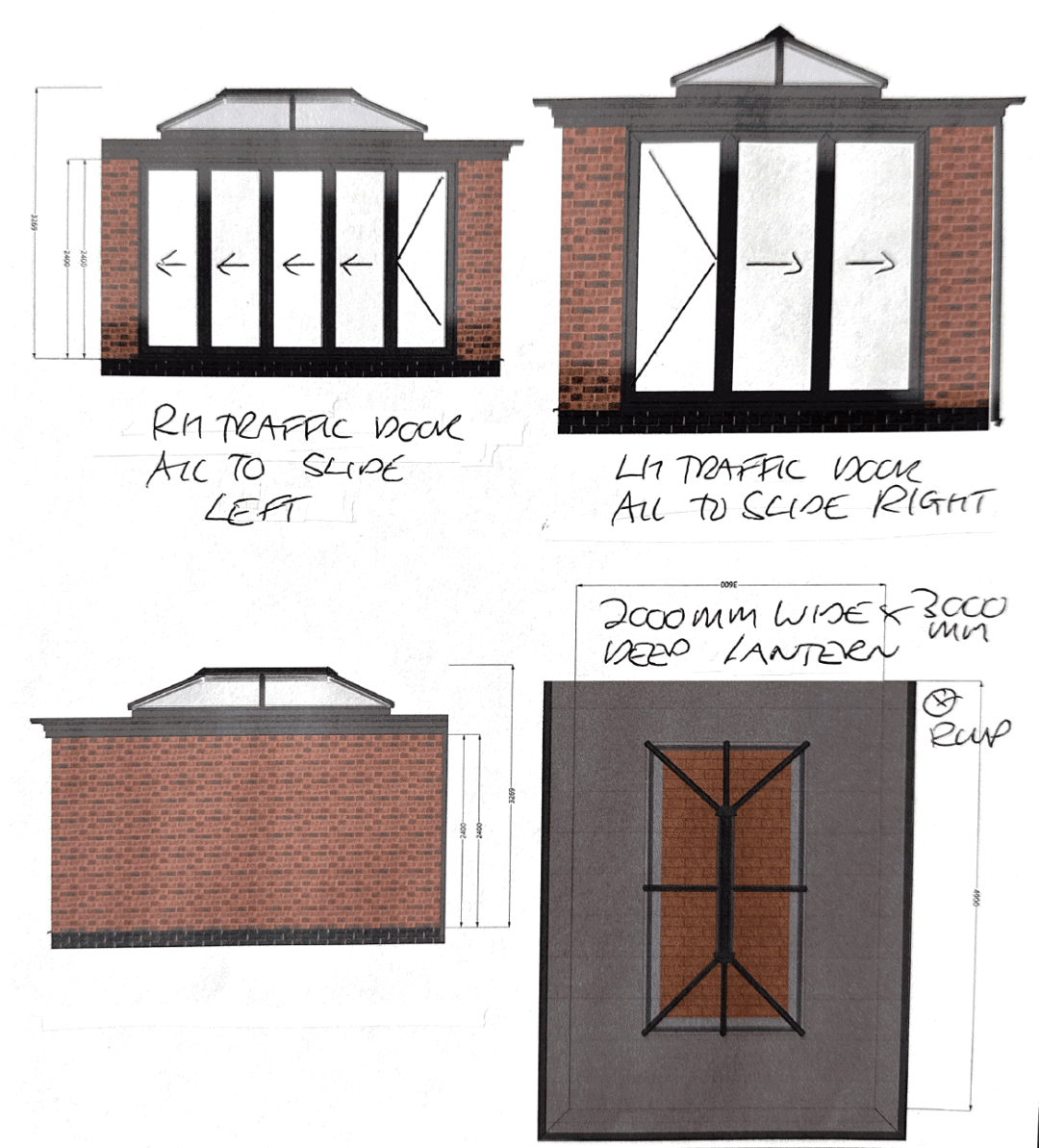
Our Approach:
We proposed a five metre traditional orangery design with a flat roof and central lantern to ensure year-round usability and excellent natural light. Planning permission was secured to allow for the depth. We removed the original window and created a wide structural opening, supported by calculations, to fully connect the new space to the main home. Externally, we matched the lower brickwork with a grey brick below the DPC and a red brick above to blend with the property. Frame heights and proportions were aligned with the house to create a symmetrical appearance from the garden. Two sets of bi-fold doors were added to maximise summer use with a central corner pillar for roof support.
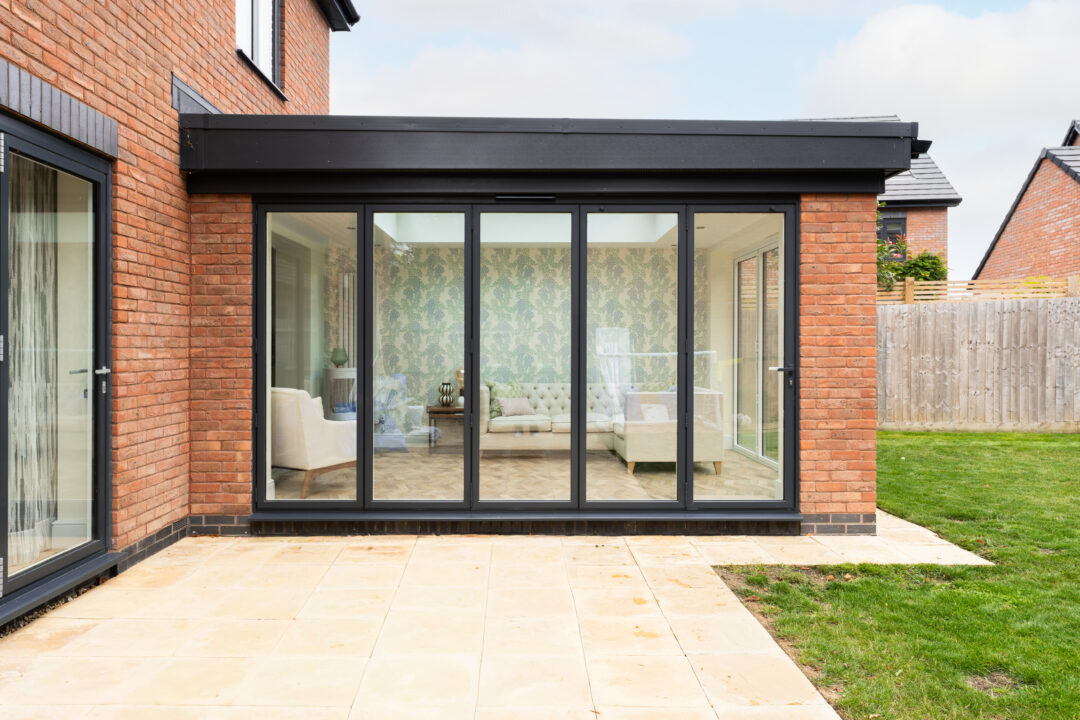
The Results:
The finished orangery delivers a bright, high-ceilinged lounge with seamless flow from kitchen to garden. The matching brickwork and carefully aligned details make the extension feel like an original part of the home. During summer, both sets of bi-fold doors can be opened to bring the garden into the living space. The customer has finished the room beautifully with modern décor and an electric lantern blind for comfort and privacy, resulting in a smart spacious lounge that adds long-term value to the property.
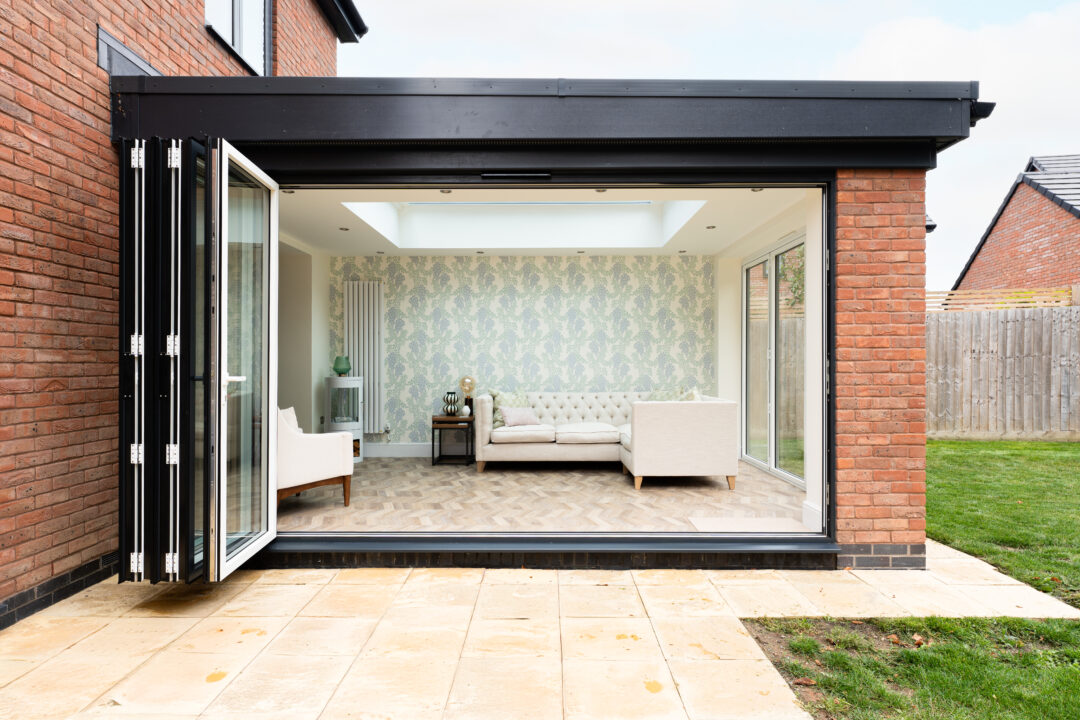
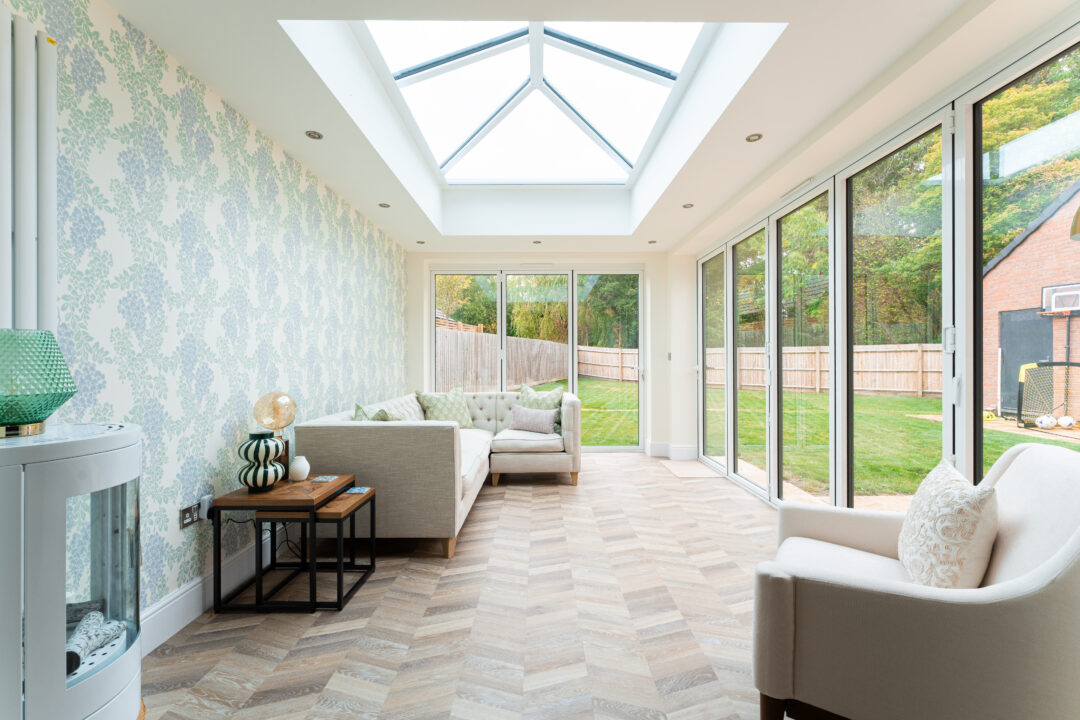
“It’s completely transformed the way we use the back of the house. It feels like it was always meant to be there, and we now have a proper space to relax and entertain.”

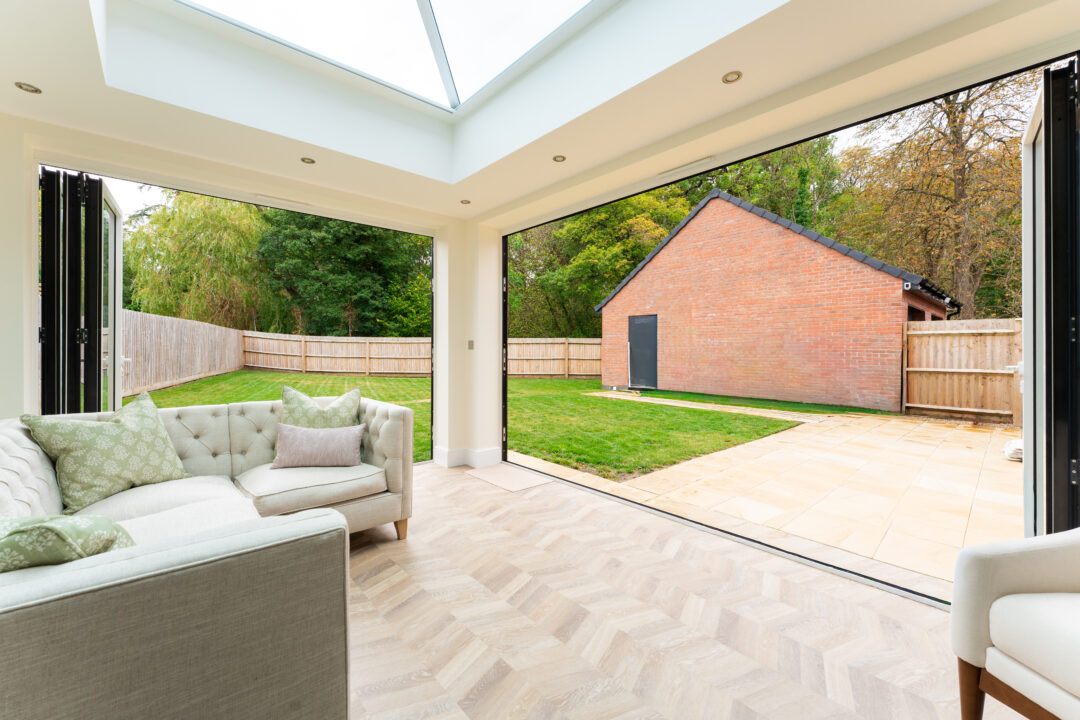
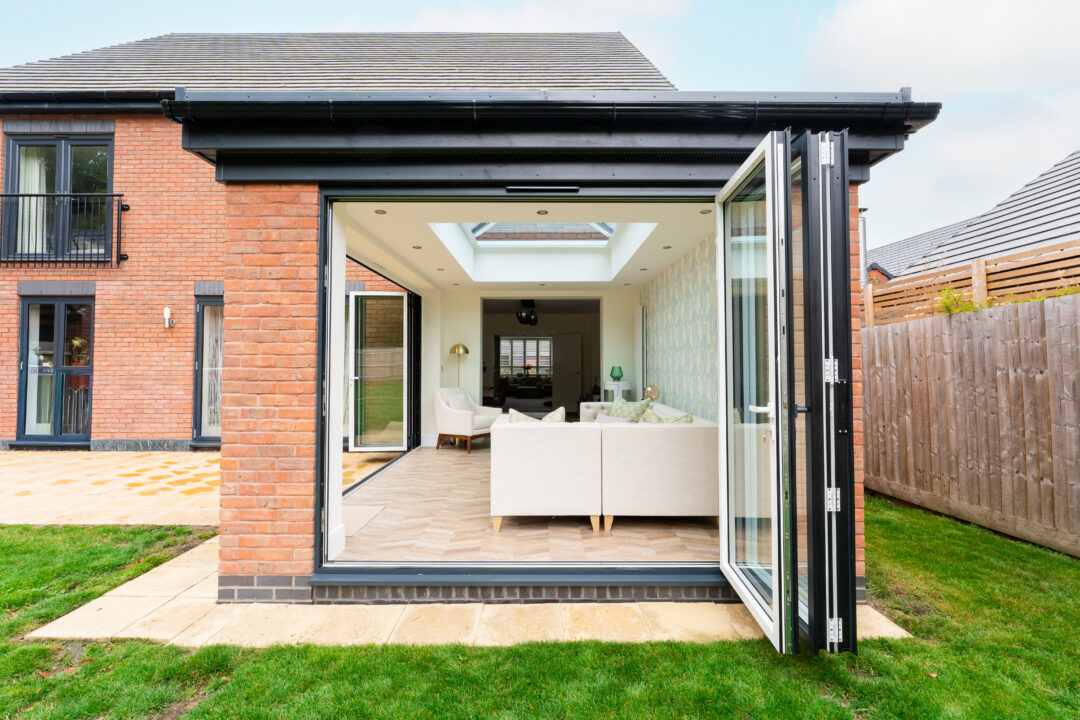
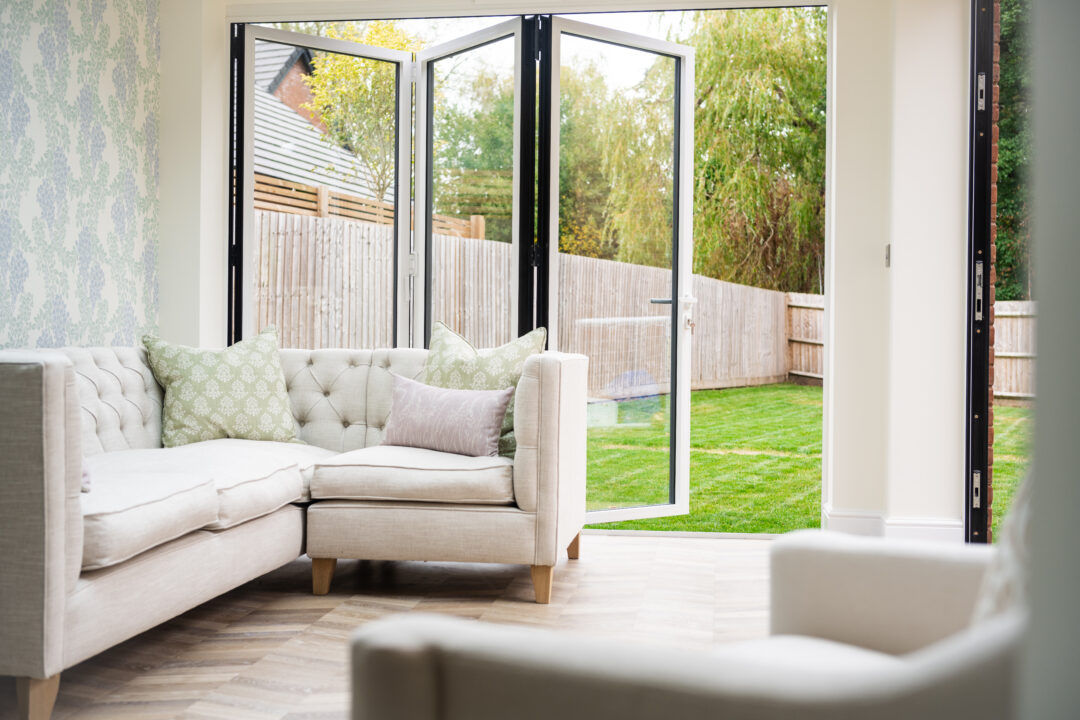
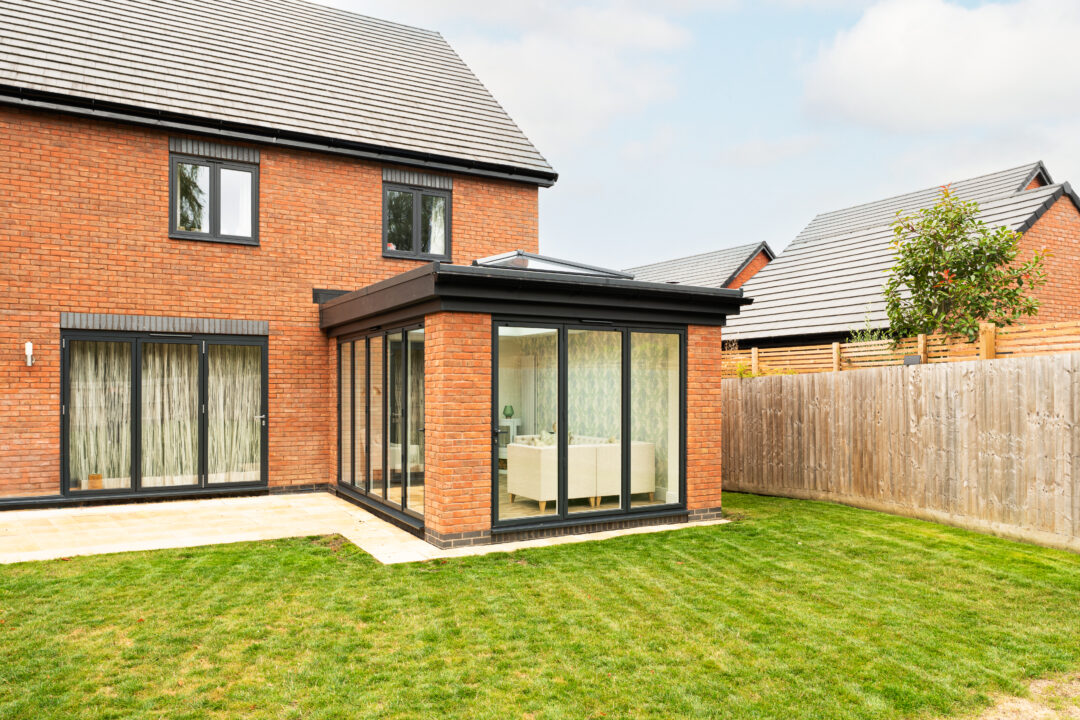
“It feels like it was always meant to be there.”
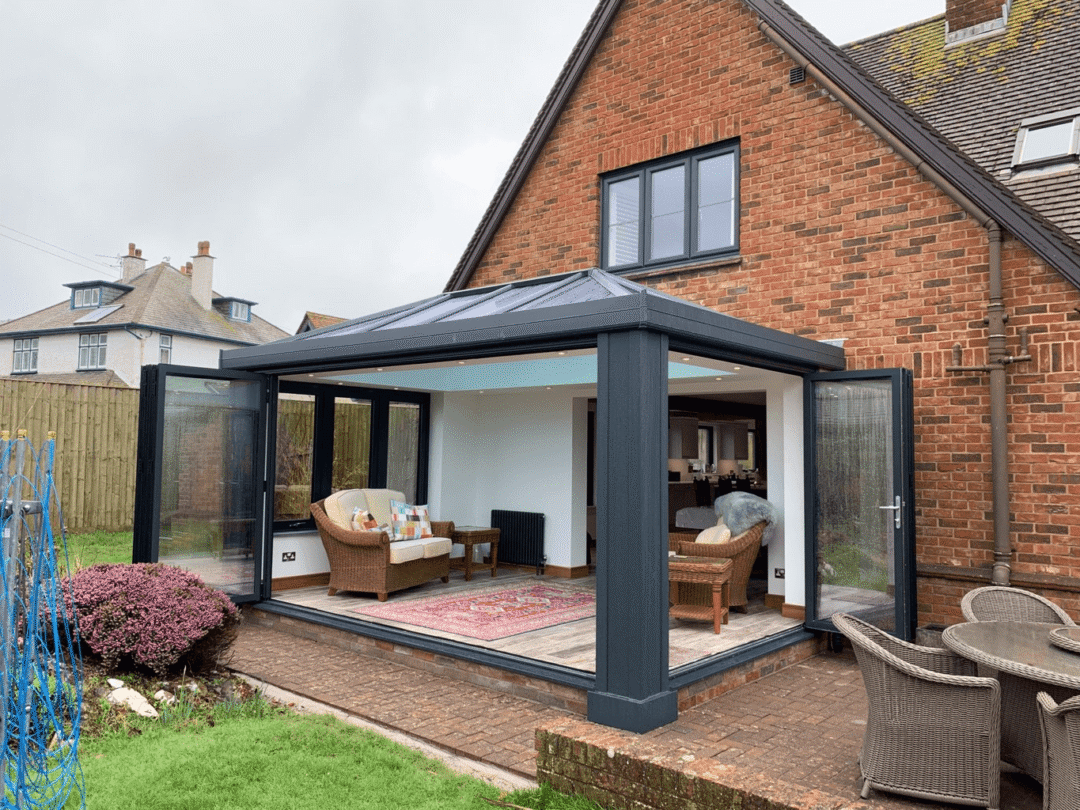
Precision Group Orangeries
Transform your home with our expertly crafted designs. Browse our full range now.
